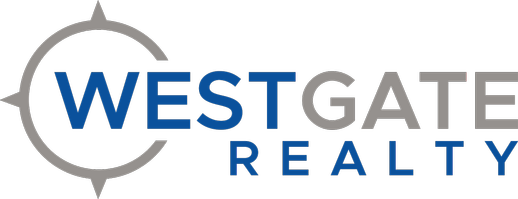3481 W Moark ST Springfield, MO 65810

UPDATED:
12/07/2024 03:38 AM
Key Details
Property Type Single Family Home
Sub Type Single Family Residence
Listing Status Active
Purchase Type For Sale
Square Footage 1,700 sqft
Price per Sqft $235
Subdivision Alvin Clifton
MLS Listing ID SOM60282393
Style Ranch,One Story
Bedrooms 3
Full Baths 2
Construction Status Yes
Total Fin. Sqft 1700
Originating Board somo
Rental Info No
Year Built 2024
Annual Tax Amount $261
Tax Year 2023
Lot Size 0.510 Acres
Acres 0.51
Lot Dimensions 170x148
Property Description
Location
State MO
County Greene
Area 1700
Direction The property is located off of Weaver Road at Farm Rd 131.
Rooms
Other Rooms Bedroom-Master (Main Floor), Pantry, Mud Room, Living Areas (2), Formal Living Room, Family Room
Dining Room Kitchen/Dining Combo, Kitchen Bar
Interior
Interior Features Walk-in Shower, Solid Surface Counters, Vaulted Ceiling(s), W/D Hookup
Heating Forced Air, Central, Fireplace(s)
Cooling Central Air, Ceiling Fan(s), Zoned
Flooring Vinyl
Fireplaces Type Family Room, Insert, Wood Burning
Fireplace No
Appliance Dishwasher, Free-Standing Electric Oven, Dryer, Exhaust Fan, Refrigerator, Electric Water Heater, Disposal
Heat Source Forced Air, Central, Fireplace(s)
Laundry Main Floor
Exterior
Parking Features Driveway, Garage Faces Front, Garage Door Opener
Garage Spaces 3.0
Fence Wood
Waterfront Description None
Roof Type Asphalt,Dimensional Shingles
Street Surface Asphalt,Concrete
Garage Yes
Building
Story 1
Foundation Poured Concrete, Crawl Space, Vapor Barrier
Sewer Septic Tank
Water City
Architectural Style Ranch, One Story
Structure Type Wood Frame,Lap Siding,Hardboard Siding
Construction Status Yes
Schools
Elementary Schools Sgf-Mcbride/Wilson'S Cre
Middle Schools Sgf-Cherokee
High Schools Sgf-Kickapoo
Others
Association Rules None
Acceptable Financing Cash, VA, FHA, Conventional
Listing Terms Cash, VA, FHA, Conventional
GET MORE INFORMATION





