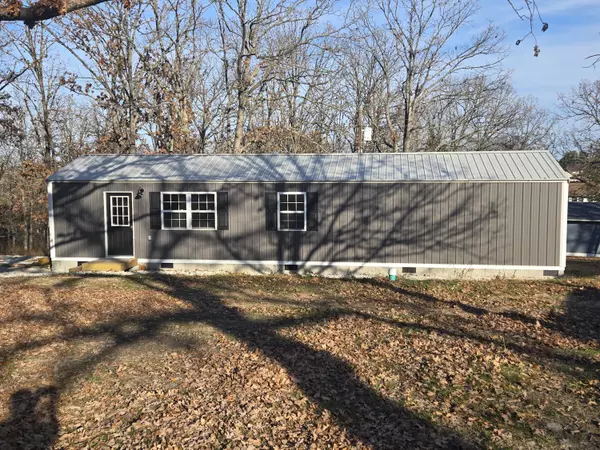3252 Oak Grove CIR Flemington, MO 65650
UPDATED:
12/06/2024 05:13 PM
Key Details
Property Type Single Family Home
Sub Type Single Family Residence
Listing Status Active
Purchase Type For Sale
Square Footage 864 sqft
Price per Sqft $160
Subdivision Shady Acres
MLS Listing ID SOM60282644
Style Cabin,One Story
Bedrooms 2
Full Baths 1
Construction Status Yes
HOA Fees $125
Total Fin. Sqft 864
Originating Board somo
Rental Info No
Year Built 2024
Annual Tax Amount $100
Tax Year 2024
Lot Size 0.340 Acres
Acres 0.34
Lot Dimensions 100 x 150
Property Sub-Type Single Family Residence
Property Description
Location
State MO
County Polk
Area 864
Direction From Wheatland go South on 83 HWY and then left on 83-53, follow the road to Oak Grove Circle turn left property on the right.
Rooms
Dining Room Kitchen/Dining Combo, Island, Living/Dining Combo
Interior
Interior Features Cathedral Ceiling(s), Smoke Detector(s), Solid Surface Counters, Granite Counters, W/D Hookup
Heating See Remarks
Cooling Mini-Split Unit(s)
Flooring Laminate
Fireplace No
Appliance Dishwasher, Refrigerator, Water Softener Owned, Electric Water Heater
Heat Source See Remarks
Laundry Main Floor
Exterior
Parking Features Gravel
Fence Partial
Waterfront Description None
Roof Type Metal
Street Surface Gravel
Garage No
Building
Lot Description Trees
Story 1
Foundation Block, Permanent
Sewer Septic Tank
Water Community Well
Architectural Style Cabin, One Story
Structure Type Wood Frame,Metal Siding
Construction Status Yes
Schools
Elementary Schools Humansville
Middle Schools Humansville
High Schools Humansville
Others
Association Rules HOA
Acceptable Financing Cash, Conventional
Listing Terms Cash, Conventional



