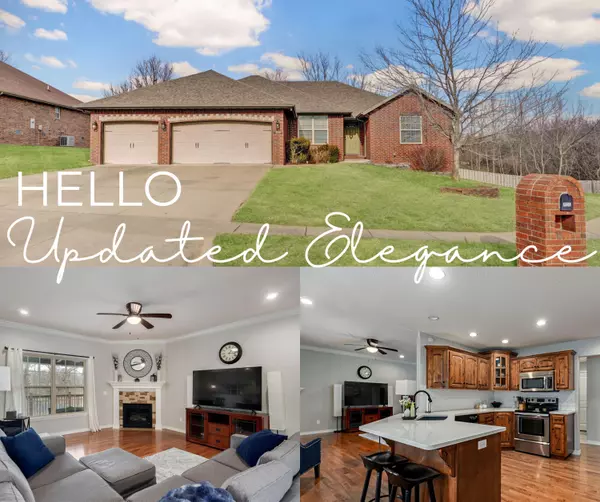3355 W Darby ST Springfield, MO 65810
UPDATED:
02/21/2025 05:40 PM
Key Details
Property Type Single Family Home
Sub Type Single Family Residence
Listing Status Pending
Purchase Type For Sale
Square Footage 2,154 sqft
Price per Sqft $194
Subdivision Plainview Oaks
MLS Listing ID SOM60284586
Style Ranch,One Story
Bedrooms 4
Full Baths 3
Construction Status No
HOA Fees $210
Total Fin. Sqft 2154
Originating Board somo
Rental Info No
Year Built 2011
Annual Tax Amount $2,774
Tax Year 2024
Lot Size 10,454 Sqft
Acres 0.24
Property Sub-Type Single Family Residence
Property Description
Location
State MO
County Greene
Area 2154
Direction South on Golden from Republic Road then West on Plainview Road to S Tujunga Drive. North onS Tujunga Drive then West on Darby, sign in yard.
Rooms
Other Rooms Bedroom-Master (Main Floor), Storm Shelter, Great Room
Dining Room Formal Dining, Kitchen/Dining Combo
Interior
Interior Features Security System, W/D Hookup, Quartz Counters, Crown Molding, Tray Ceiling(s), High Ceilings, Walk-In Closet(s), Walk-in Shower, Jetted Tub
Heating Forced Air
Cooling Central Air, Ceiling Fan(s)
Flooring Carpet, Tile, Hardwood
Fireplaces Type Gas, Great Room
Fireplace No
Appliance Dishwasher, Free-Standing Electric Oven, Microwave, Water Softener Owned, Disposal
Heat Source Forced Air
Laundry Main Floor
Exterior
Exterior Feature Rain Gutters
Parking Features Driveway, Garage Faces Front
Garage Spaces 3.0
Carport Spaces 3
Fence Privacy, Wood
Waterfront Description None
View Panoramic
Roof Type Composition
Street Surface Asphalt
Garage Yes
Building
Lot Description Sprinklers In Front, Landscaping, Sprinklers In Rear, Curbs
Story 1
Foundation Crawl Space
Sewer Public Sewer
Water City
Architectural Style Ranch, One Story
Structure Type Stone,Brick Full
Construction Status No
Schools
Elementary Schools Sgf-Mcbride/Wilson'S Cre
Middle Schools Sgf-Cherokee
High Schools Sgf-Kickapoo
Others
Association Rules HOA
HOA Fee Include Common Area Maintenance,Trash
Acceptable Financing Cash, VA, FHA, Conventional
Listing Terms Cash, VA, FHA, Conventional



