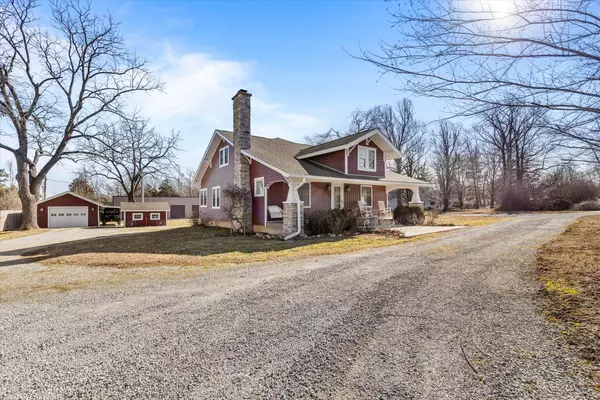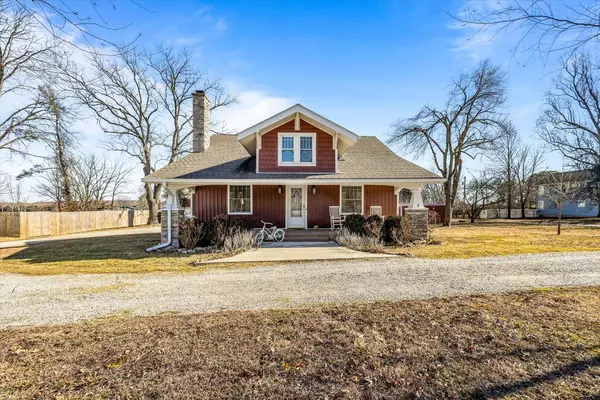310 S Main ST Licking, MO 65542
UPDATED:
Key Details
Property Type Single Family Home
Sub Type Single Family Residence
Listing Status Active
Purchase Type For Sale
Square Footage 1,742 sqft
Price per Sqft $166
Subdivision Texas-Not In List
MLS Listing ID SOM60287217
Style Craftsman
Bedrooms 3
Full Baths 2
Construction Status No
Total Fin. Sqft 1742
Rental Info No
Year Built 1915
Annual Tax Amount $1,222
Tax Year 2024
Lot Size 1.230 Acres
Acres 1.23
Lot Dimensions 180X332
Property Sub-Type Single Family Residence
Source somo
Property Description
Location
State MO
County Texas
Area 1742
Direction From the junction of South Main Street & Highway 32, go South approximately .6 miles. Home is on the left across from the High School.
Rooms
Other Rooms Master Bedroom
Basement Concrete, Sump Pump, Unfinished, Partial
Dining Room Formal Dining
Interior
Interior Features W/D Hookup
Heating Forced Air, Central, Zoned, Heat Pump
Cooling Central Air
Flooring Carpet, Vinyl, Hardwood
Fireplaces Type Living Room, Wood Burning
Fireplace No
Appliance Electric Water Heater, Free-Standing Electric Oven, Refrigerator, Water Softener Owned
Heat Source Forced Air, Central, Zoned, Heat Pump
Laundry Main Floor
Exterior
Exterior Feature Rain Gutters
Parking Features Circular Driveway, Gravel, Garage Door Opener
Garage Spaces 7.0
Waterfront Description None
Roof Type Asphalt
Street Surface Asphalt,Gravel
Garage Yes
Building
Story 2
Foundation Poured Concrete
Sewer Public Sewer
Water City
Architectural Style Craftsman
Level or Stories Two
Structure Type Vinyl Siding
Construction Status No
Schools
Elementary Schools Licking
Middle Schools Licking
High Schools Licking
Others
Association Rules None
Acceptable Financing Cash, VA, USDA/RD, FHA, Conventional
Listing Terms Cash, VA, USDA/RD, FHA, Conventional



