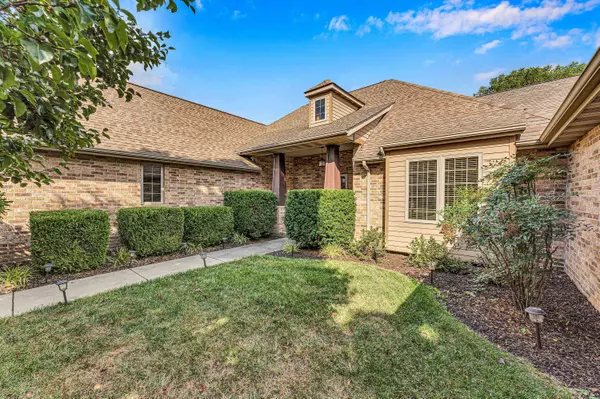2902 S Ranch DR Springfield, MO 65809

UPDATED:
Key Details
Property Type Single Family Home
Sub Type Other
Listing Status Active
Purchase Type For Sale
Square Footage 2,103 sqft
Price per Sqft $209
Subdivision Ruskin Hts
MLS Listing ID SOM60304991
Style Traditional
Bedrooms 4
Full Baths 2
Half Baths 1
Construction Status No
HOA Fees $625
Total Fin. Sqft 2103
Rental Info No
Year Built 2011
Annual Tax Amount $2,379
Tax Year 2024
Lot Size 7,710 Sqft
Acres 0.177
Lot Dimensions 65x119
Property Sub-Type Other
Source somo
Property Description
Location
State MO
County Greene
Area 2103
Direction Battlefield Road east from Hwy 65. right into Ruskin Heights at the fountain, take 1st right and follow ranch drive to home on the right.
Rooms
Other Rooms Master Bedroom, Bonus Room
Dining Room Kitchen/Dining Combo, Island
Interior
Interior Features Other, Granite Counters, Walk-In Closet(s), W/D Hookup, Walk-in Shower, Jetted Tub
Heating Forced Air
Cooling Central Air, Ceiling Fan(s)
Flooring Carpet, Tile, Hardwood
Fireplaces Type Living Room, Gas, Other
Fireplace No
Appliance Dishwasher, Free-Standing Gas Oven, Exhaust Fan, Refrigerator, Microwave, Disposal
Heat Source Forced Air
Laundry Main Floor
Exterior
Parking Features Garage Faces Front
Garage Spaces 2.0
Fence Privacy, Wood
Waterfront Description None
View City
Roof Type Composition,Shingle
Street Surface Asphalt,Concrete
Garage Yes
Building
Story 1
Foundation Other
Sewer Public Sewer
Water City
Architectural Style Traditional
Level or Stories One and One Half
Structure Type Frame,Brick Full,Stone
Construction Status No
Schools
Elementary Schools Sgf-Sequiota
Middle Schools Sgf-Pershing
High Schools Sgf-Glendale
Others
Association Rules HOA
HOA Fee Include Common Area Maintenance
Acceptable Financing Cash, VA, FHA, Conventional
Listing Terms Cash, VA, FHA, Conventional
Virtual Tour https://unbranded.visithome.ai/PBnASwDA8aVi5cTE6BwHpq?mu=ft&t=1758112848
GET MORE INFORMATION




