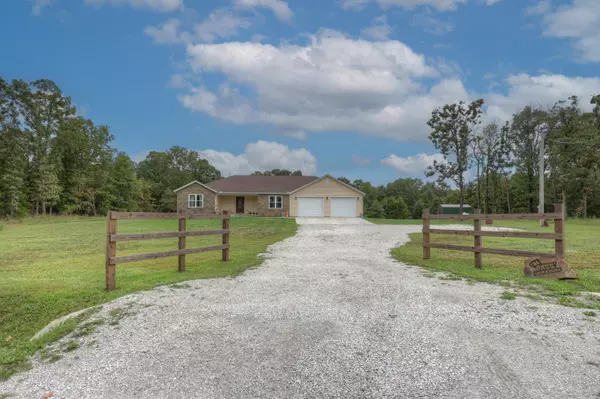11905 Aspen RD Diamond, MO 64840

UPDATED:
Key Details
Property Type Single Family Home
Sub Type Single Family Residence
Listing Status Active
Purchase Type For Sale
Square Footage 2,106 sqft
Price per Sqft $168
Subdivision Newton-Not In List
MLS Listing ID SOM60305921
Style Ranch
Bedrooms 3
Full Baths 2
Construction Status No
Total Fin. Sqft 2106
Rental Info No
Year Built 2023
Annual Tax Amount $1,951
Tax Year 2024
Lot Size 2.000 Acres
Acres 2.0
Property Sub-Type Single Family Residence
Source somo
Property Description
Location
State MO
County Newton
Area 2106
Direction From E 32nd and Jaguar, South on Jaguar to West on Aspen, home on south side of road.
Rooms
Other Rooms Foyer
Dining Room Kitchen/Dining Combo, Dining Room, Kitchen Bar
Interior
Heating Central
Cooling Central Air, Ceiling Fan(s)
Flooring Laminate, Tile
Fireplace No
Appliance Dishwasher, Free-Standing Propane Oven, Propane Water Heater, Refrigerator, Microwave
Heat Source Central
Laundry Main Floor
Exterior
Exterior Feature Rain Gutters
Parking Features Driveway, Garage Faces Front, Garage Door Opener
Garage Spaces 2.0
Waterfront Description None
Roof Type Composition,Shingle
Street Surface Chip And Seal
Garage Yes
Building
Lot Description Acreage, Level, Wooded/Cleared Combo
Story 1
Foundation Block, Crawl Space
Sewer Private Sewer, Septic Tank
Water Private
Architectural Style Ranch
Level or Stories One
Structure Type Frame,Vinyl Siding,Cultured Stone
Construction Status No
Schools
Elementary Schools Diamond
Middle Schools Diamond
High Schools Diamond
Others
Association Rules None
Acceptable Financing Cash, VA, FHA, Conventional
Listing Terms Cash, VA, FHA, Conventional
GET MORE INFORMATION




