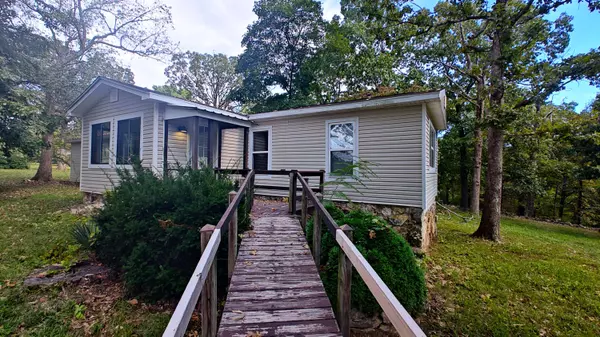535 Delaware Road Kirbyville, MO 65679
UPDATED:
Key Details
Property Type Single Family Home
Sub Type Residential
Listing Status Active
Purchase Type For Sale
Square Footage 938 sqft
Price per Sqft $159
Subdivision Gimlin-Benett Acres
MLS Listing ID SOM60306772
Bedrooms 2
Full Baths 1
Half Baths 1
Year Built 1971
Annual Tax Amount $206
Tax Year 2024
Lot Size 2.210 Acres
Acres 2.21
Lot Dimensions 340.7x279.2x346.1x275
Property Sub-Type Residential
Property Description
Location
State MO
County Taney
Rooms
Dining Room Kitchen/Dining Combo
Interior
Heating Central
Cooling Central Air, Ceiling Fan(s)
Flooring Luxury Vinyl
Fireplace N
Appliance Dishwasher, Free-Standing Propane Oven, Propane Water Heater, Dryer, Washer, Microwave, Refrigerator
Laundry Utility Room
Exterior
Parking Features Parking Space, Private, Driveway
Garage Spaces 2.0
Fence Chain Link
Waterfront Description None
View Y/N false
Roof Type Asbestos Shingle
Garage Yes
Building
Story 1
Foundation Crawl Space
Sewer Septic Tank
Water City
Schools
Elementary Schools Forsyth
Middle Schools Forsyth
High Schools Forsyth
Others
Acceptable Financing Cash, Conventional
Listing Terms Cash, Conventional
GET MORE INFORMATION




