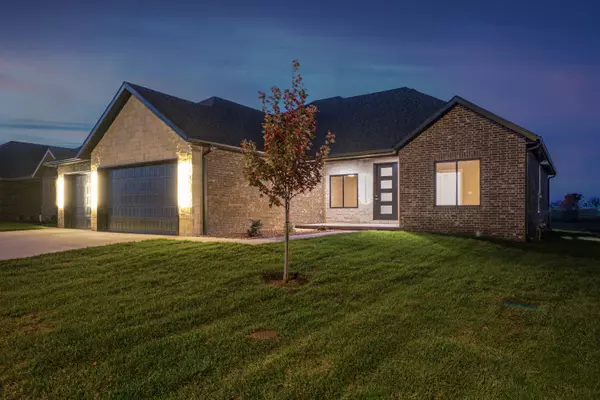3813 W Broadmoor ST Springfield, MO 65807

UPDATED:
Key Details
Property Type Single Family Home
Sub Type Single Family Residence
Listing Status Active
Purchase Type For Sale
Square Footage 2,316 sqft
Price per Sqft $223
Subdivision Marlborough Manor
MLS Listing ID SOM60308230
Style Traditional,Ranch
Bedrooms 4
Full Baths 2
Construction Status Yes
HOA Fees $200
Total Fin. Sqft 2316
Rental Info No
Year Built 2025
Tax Year 2025
Lot Size 0.260 Acres
Acres 0.26
Lot Dimensions 75 x 150
Property Sub-Type Single Family Residence
Source somo
Property Description
Location
State MO
County Greene
Area 2316
Direction From Red Light @ West Bypass and Farm Road 156, go East on Farm Road 156 to York Avenue. Left on York Avenue to end of street @ Broadmoor. Left on Broadmoor to new home on your right.
Rooms
Other Rooms Office, Bonus Room, Pantry, Foyer
Dining Room Kitchen/Dining Combo, Island, Kitchen Bar
Interior
Interior Features Walk-in Shower, Tray Ceiling(s), Granite Counters, W/D Hookup, Walk-In Closet(s)
Heating Forced Air, Central
Cooling Central Air, Ceiling Fan(s)
Flooring Carpet, Engineered Hardwood, Tile
Fireplaces Type Living Room, Gas, Stone
Fireplace No
Appliance Dishwasher, Gas Water Heater, Convection Oven, Free-Standing Gas Oven, Exhaust Fan, Microwave, Disposal
Heat Source Forced Air, Central
Laundry Main Floor
Exterior
Exterior Feature Rain Gutters, Other
Parking Features Electric Vehicle Charging Station(s), Garage Faces Front, Garage Door Opener
Garage Spaces 3.0
Waterfront Description None
Roof Type Composition
Street Surface Asphalt,Concrete
Garage Yes
Building
Lot Description Sprinklers In Front, Sprinklers In Rear, Dead End Street, Easements, Landscaping
Story 1
Foundation Poured Concrete, Crawl Space
Sewer Public Sewer
Water City
Architectural Style Traditional, Ranch
Level or Stories One
Structure Type Brick,Brick Full,Stone
Construction Status Yes
Schools
Elementary Schools Rp Price
Middle Schools Republic
High Schools Republic
Others
Association Rules HOA
HOA Fee Include Common Area Maintenance
Acceptable Financing Cash, VA, FHA, Conventional
Listing Terms Cash, VA, FHA, Conventional
GET MORE INFORMATION




