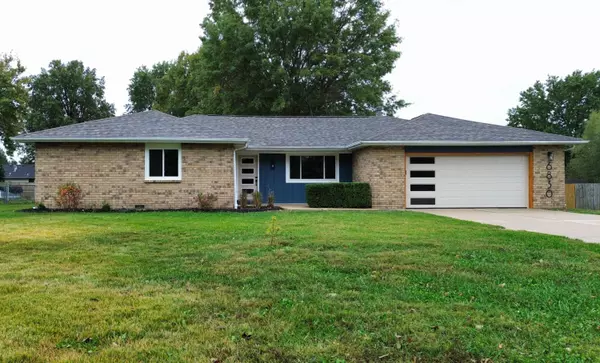6830 W Lone Oak ST Springfield, MO 65803

UPDATED:
Key Details
Property Type Single Family Home
Sub Type Single Family Residence
Listing Status Active
Purchase Type For Sale
Square Footage 1,980 sqft
Price per Sqft $161
Subdivision Villa Park Hts
MLS Listing ID SOM60308706
Style Ranch
Bedrooms 3
Full Baths 2
Construction Status No
Total Fin. Sqft 1980
Rental Info No
Year Built 1980
Annual Tax Amount $1,829
Tax Year 2024
Lot Size 0.340 Acres
Acres 0.34
Property Sub-Type Single Family Residence
Source somo
Property Description
Location
State MO
County Greene
Area 1980
Direction Take James River West to State Hwy MM. Continue right on S State Hwy MM. Take N State Hwy AB to W Lone Oak St. Right on Lone Oak, house is on right.
Rooms
Other Rooms Master Bedroom, Living Areas (2), Mud Room
Dining Room Kitchen/Dining Combo, Dining Room
Interior
Interior Features Crown Molding, Granite Counters, W/D Hookup, Walk-In Closet(s), Walk-in Shower
Heating Forced Air, Central, Fireplace(s)
Cooling Central Air, Ceiling Fan(s)
Flooring Luxury Vinyl
Fireplaces Type Family Room, Free Standing, Wood Burning
Fireplace No
Appliance Electric Cooktop, Gas Water Heater, Free-Standing Electric Oven, Exhaust Fan, Refrigerator, Disposal, Dishwasher
Heat Source Forced Air, Central, Fireplace(s)
Laundry In Garage
Exterior
Exterior Feature Rain Gutters
Parking Features Driveway, Garage Faces Front, Garage Door Opener
Garage Spaces 2.0
Fence Privacy, Chain Link, Wood
Utilities Available Cable Available
Waterfront Description None
Roof Type Asphalt
Street Surface Asphalt
Garage Yes
Building
Story 1
Foundation Brick/Mortar, Permanent, Crawl Space, Poured Concrete, Piers
Sewer Public Sewer
Water City
Architectural Style Ranch
Level or Stories One
Structure Type Wood Siding,Vinyl Siding
Construction Status No
Schools
Elementary Schools Wd Central
Middle Schools Willard
High Schools Willard
Others
Association Rules None
Acceptable Financing Cash, VA, FHA, Conventional
Listing Terms Cash, VA, FHA, Conventional
GET MORE INFORMATION




