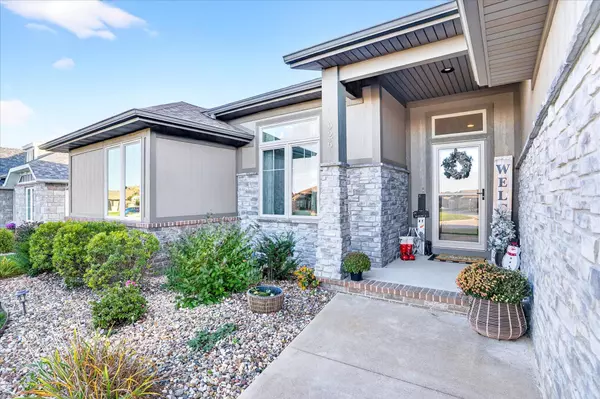926 E Downshire DR Nixa, MO 65714

UPDATED:
Key Details
Property Type Single Family Home
Sub Type Single Family Residence
Listing Status Active
Purchase Type For Sale
Square Footage 2,127 sqft
Price per Sqft $216
Subdivision The Village Of Ashford At Wicklow
MLS Listing ID SOM60309586
Style Ranch
Bedrooms 4
Full Baths 2
Half Baths 1
Construction Status No
HOA Fees $570
Total Fin. Sqft 2127
Rental Info No
Year Built 2019
Annual Tax Amount $3,753
Tax Year 2024
Lot Size 0.300 Acres
Acres 0.3
Property Sub-Type Single Family Residence
Source somo
Property Description
Location
State MO
County Christian
Area 2127
Direction From Hwy CC, head south on Old Castle Rd. After crossing Tracker Rd, take the next left onto Downshire. The home will be on the right
Rooms
Other Rooms Office, Pantry
Dining Room Kitchen/Dining Combo
Interior
Interior Features W/D Hookup, Granite Counters, Walk-In Closet(s), Walk-in Shower, High Speed Internet
Heating Forced Air
Cooling Central Air
Flooring Carpet, Engineered Hardwood, Tile
Fireplaces Type Living Room, Gas, Stone
Fireplace No
Appliance Dishwasher, Free-Standing Gas Oven, Built-In Electric Oven, Microwave, Refrigerator, Electric Water Heater, Disposal
Heat Source Forced Air
Exterior
Exterior Feature Rain Gutters
Parking Features Garage Faces Front, Oversized
Garage Spaces 3.0
Fence Wood
Waterfront Description None
Roof Type Composition
Garage Yes
Building
Story 1
Foundation Crawl Space
Sewer Public Sewer
Water City
Architectural Style Ranch
Level or Stories One
Structure Type Wood Siding,Stone
Construction Status No
Schools
Elementary Schools Nx High Pointe/Summit
Middle Schools Nixa
High Schools Nixa
Others
Association Rules HOA
HOA Fee Include Play Area,Clubhouse,Tennis Court(s),Pool,Common Area Maintenance
Acceptable Financing Cash, VA, FHA, Conventional
Listing Terms Cash, VA, FHA, Conventional
GET MORE INFORMATION




