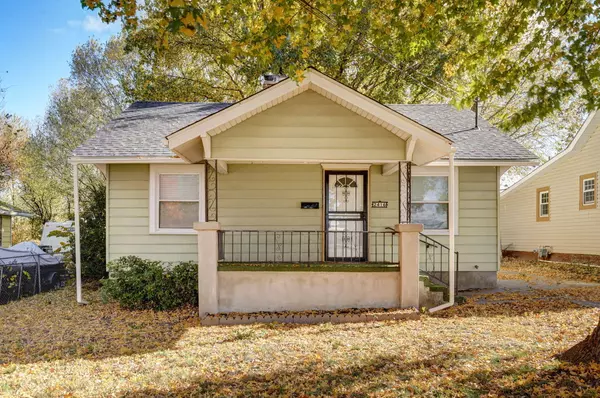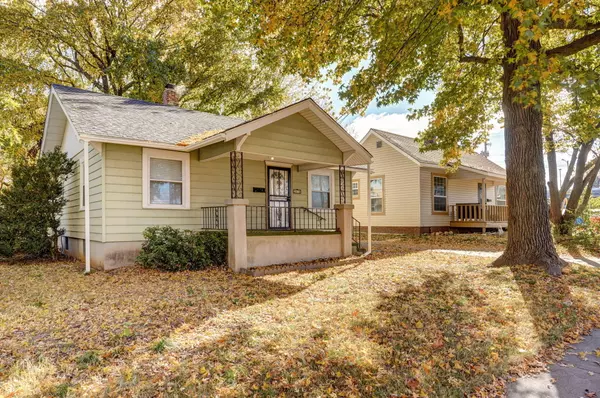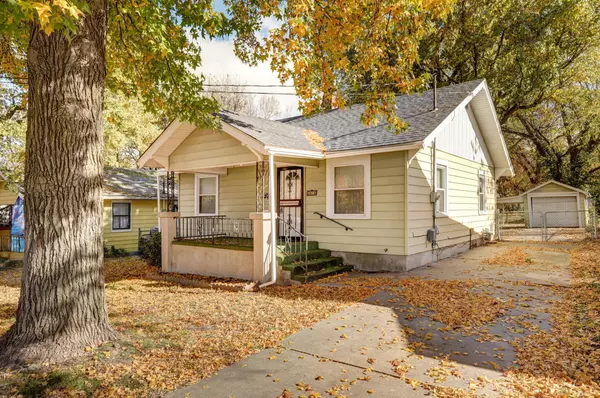2416 N Main AVE Springfield, MO 65803

Open House
Sun Dec 21, 1:00pm - 3:00pm
UPDATED:
Key Details
Property Type Single Family Home
Sub Type Single Family Residence
Listing Status Active
Purchase Type For Sale
Square Footage 943 sqft
Price per Sqft $132
Subdivision Oak Ridge Add
MLS Listing ID SOM60309667
Style Traditional
Bedrooms 2
Full Baths 1
Construction Status No
Total Fin. Sqft 943
Rental Info No
Year Built 1917
Annual Tax Amount $625
Tax Year 2024
Lot Size 9,583 Sqft
Acres 0.22
Property Sub-Type Single Family Residence
Source somo
Property Description
Location
State MO
County Greene
Area 943
Direction At National go west on Kearney 1.1 mile. Right on Main. 2nd home on right.
Rooms
Other Rooms Master Bedroom, Formal Living Room
Basement Unfinished, Partial
Dining Room Formal Dining, Kitchen/Dining Combo
Interior
Interior Features Walk-in Shower, W/D Hookup, Granite Counters
Heating Forced Air
Cooling Central Air
Flooring Vinyl
Fireplace No
Appliance Gas Water Heater, Free-Standing Electric Oven
Heat Source Forced Air
Laundry In Basement
Exterior
Exterior Feature Rain Gutters
Parking Features Driveway, Secured, Paved, Oversized, Garage Faces Front
Garage Spaces 1.0
Fence Chain Link
Waterfront Description None
View City
Roof Type Composition
Street Surface Asphalt,Concrete
Garage Yes
Building
Lot Description Level
Story 1
Foundation Wood Pillings, Poured Concrete
Sewer Public Sewer
Water City
Architectural Style Traditional
Level or Stories One
Structure Type Frame,Vinyl Siding
Construction Status No
Schools
Elementary Schools Sgf-Watkins
Middle Schools Sgf-Reed
High Schools Sgf-Hillcrest
Others
Association Rules None
Acceptable Financing Cash, VA, FHA, Conventional
Listing Terms Cash, VA, FHA, Conventional
GET MORE INFORMATION




