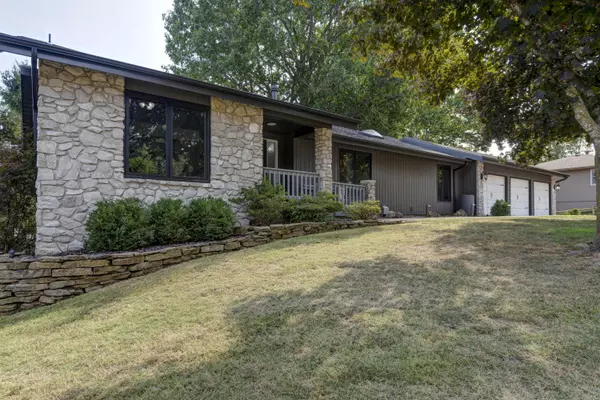For more information regarding the value of a property, please contact us for a free consultation.
3562 E Carol DR Springfield, MO 65809
Want to know what your home might be worth? Contact us for a FREE valuation!

Our team is ready to help you sell your home for the highest possible price ASAP
Key Details
Property Type Single Family Home
Sub Type Single Family Residence
Listing Status Sold
Purchase Type For Sale
Square Footage 3,239 sqft
Price per Sqft $115
Subdivision Eastwood Hills
MLS Listing ID SOM60201739
Sold Date 11/01/21
Style One Story
Bedrooms 4
Full Baths 3
Total Fin. Sqft 3239
Originating Board somo
Rental Info No
Year Built 1978
Annual Tax Amount $1,994
Tax Year 2020
Lot Size 0.260 Acres
Acres 0.26
Lot Dimensions 135X85
Property Sub-Type Single Family Residence
Property Description
Gorgeous, updated walk-out basement home in a great East Springfield location! Tons of high end updates including a completely remodeled kitchen with brand new soft-close cabinets, granite countertops, new Samsung appliances, and recessed lighting. Fresh paint, trim, new high end luxury vinyl plank flooring upstairs and new light fixtures upstairs. New Anderson windows and patio doors installed. Full basement downstairs with second living area, rec room, wet bar, 4th bedroom, laundry room, and unfinished storage area currently being used as exercise room. There is access to the garage from the basement. Large fenced in backyard with new deck just finished Sept 2021. New vinyl siding, soffits, and gutters 2020. Home is situated on a dead-end street off of Eastgate Ave.
Location
State MO
County Greene
Area 3898
Direction From Sunshine St go East past 65, North on Eastgate Ave, East on Linwood Dr, North on Abbey Rd, East on Carol Dr, follow to property on right.
Rooms
Other Rooms Bedroom (Basement), Bedroom-Master (Main Floor), Family Room - Down, Family Room, Living Areas (2), Recreation Room
Basement Finished, Storage Space, Walk-Out Access, Full
Dining Room Kitchen/Dining Combo
Interior
Interior Features Beamed Ceilings, Cable Available, Carbon Monoxide Detector(s), Marble Counters, Granite Counters, Internet - Cable, Laminate Counters, Skylight(s), Smoke Detector(s), Vaulted Ceiling(s), W/D Hookup, Walk-In Closet(s), Walk-in Shower
Heating Forced Air
Cooling Attic Fan, Ceiling Fan(s), Central Air
Flooring Carpet, Concrete, Tile, Vinyl
Fireplaces Type Basement, Gas, Living Room, Stone, Two or More
Fireplace No
Appliance Dishwasher, Disposal, Free-Standing Gas Oven, Microwave, Refrigerator
Heat Source Forced Air
Laundry In Basement
Exterior
Exterior Feature Rain Gutters
Parking Features Driveway, Garage Faces Front
Garage Spaces 3.0
Carport Spaces 3
Fence Chain Link
Waterfront Description None
Roof Type Composition
Garage Yes
Building
Lot Description Cul-De-Sac, Dead End Street, Trees
Story 1
Sewer Public Sewer
Water City
Architectural Style One Story
Structure Type Other,Stone
Schools
Elementary Schools Sgf-Wilder
Middle Schools Sgf-Pershing
High Schools Sgf-Glendale
Others
Association Rules None
Acceptable Financing Cash, Conventional, FHA, VA
Listing Terms Cash, Conventional, FHA, VA
Read Less
Brought with Julie Staats Alpha Realty MO, LLC



