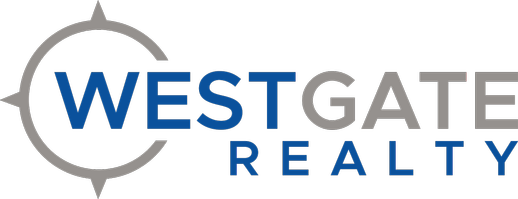For more information regarding the value of a property, please contact us for a free consultation.
707 S 7th Avenue Ozark, MO 65721
Want to know what your home might be worth? Contact us for a FREE valuation!

Our team is ready to help you sell your home for the highest possible price ASAP
Key Details
Property Type Single Family Home
Sub Type Single Family Residence
Listing Status Sold
Purchase Type For Sale
Square Footage 1,220 sqft
Price per Sqft $131
Subdivision Plymouth
MLS Listing ID SOM60202607
Style One Story
Bedrooms 3
Full Baths 2
Year Built 1974
Annual Tax Amount $770
Tax Year 2020
Lot Size 0.320 Acres
Property Description
NEW LISTING !!!! This well cared for home boast a very nicely done remodel making it a 3 bed 2 full bath home.The large Master Suite has a nice size bath room with double sinks, cultured marble counter top ,,walk in shower with bench seating for two and a nice size walk-in closet with shelving at each end for additional storage On the opposite end of the home is an additional nice sized two bedrooms with large closets ,a full bath , a hallway linen closet and laundry room closet .Did I mention the home has all new vinyl double hung tilt in windows 2021?The eat in Kitchen has new painted kitchen cabinets and hardware ,newer vinyl flooring ,over the stove micro wave and a natural gas free standing stove . From the kitchen you'll step out the back door that gives you access to the nice sized deck a fully fenced in back yard with 10ft gate at one end of home and a single gate at the other of the home . The front and back yard has x-large mature trees and in the front yard you will find a nice meandering rock step walk way down through the flower garden to the side of home to the single back yard gate O ya, another bonus this home offers is the walk in crawl space ,a home owners dream, it can be used for additional storage and easy access for all your under the house plumbing, electric , and HVAC vent. Small out door shed stays with property
Location
State MO
County Christian
Area 1220
Rooms
Dining Room Kitchen/Dining Combo
Interior
Heating Central
Cooling Ceiling Fan(s), Central Air
Flooring Carpet, Laminate, Vinyl
Laundry Main Floor, Utility Room
Exterior
Exterior Feature Rain Gutters, Storm Door(s)
Fence Chain Link
Waterfront Description None
Building
Lot Description Trees
Story 1
Foundation Crawl Space
Sewer Public Sewer
Water City
Structure Type Vinyl Siding
Schools
Elementary Schools East
Middle Schools Ozark
High Schools Ozark
Others
Acceptable Financing Cash, Conventional, FHA, USDA/RD
Listing Terms Cash, Conventional, FHA, USDA/RD
Read Less
Brought with Sandy K Randall Murney Associates - Primrose
GET MORE INFORMATION





