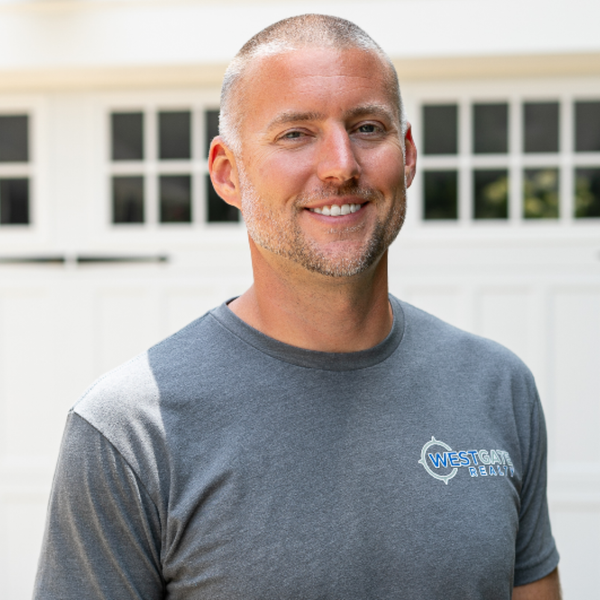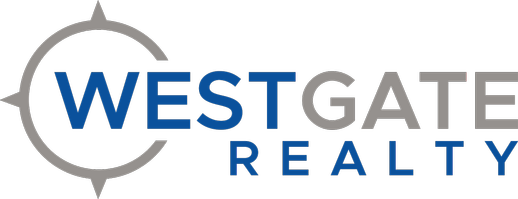For more information regarding the value of a property, please contact us for a free consultation.
24476 New Willow DR Lebanon, MO 65536
Want to know what your home might be worth? Contact us for a FREE valuation!

Our team is ready to help you sell your home for the highest possible price ASAP
Key Details
Property Type Single Family Home
Sub Type Single Family Residence
Listing Status Sold
Purchase Type For Sale
Square Footage 3,239 sqft
Price per Sqft $86
Subdivision Laclede-Not In List
MLS Listing ID SOM60217203
Style One Story,Ranch
Bedrooms 4
Full Baths 3
Half Baths 1
Year Built 1968
Annual Tax Amount $863
Tax Year 2021
Lot Size 2.790 Acres
Property Description
The views from this beautiful large Ranch style home are AMAZING and it backs up to the driving range at the Golf Course! Sitting off the road on almost 3 acres with so much room to entertain & play with the kiddos. As you enter the home all the natural light that comes through the south windows make this home so inviting. On the main floor you will find two bedrooms with a full bathroom, the master and full bath, and a half bath off the kitchen. New lighting, paint, and beautiful hardwood floors make it easy to stay awhile. Downstairs opens up to a big family area with another bedroom & full bath. Helitech installation of waterproofing that comes with Lifetime Guarantee was just completed in the basement, including new sheet rock, textured and paint, new egress windows, drop ceiling with LED lighting, new flooring & trim! Could easily make another kitchen with bar down here! All this just 9 miles away from the perfect summer trips to Bennett Springs State Park. Call to schedule your own personal showing & make this your new home! Outdoor playhouse does not convey. Home just received a new roof, due to storms.
Location
State MO
County Laclede
Area 3239
Rooms
Other Rooms Bedroom (Basement), Bedroom-Master (Main Floor), Family Room - Down, Family Room, Living Areas (2), Pantry
Dining Room Island, Kitchen/Dining Combo
Interior
Heating Central, Fireplace(s), Forced Air
Cooling Central Air
Flooring Carpet, Hardwood, Tile
Fireplaces Type Circulating, Living Room, Propane
Laundry Main Floor
Exterior
Garage Driveway, Garage Faces Rear, Gravel, Parking Pad, Paved
Garage Description 3
Fence Partial
Waterfront Description None
View Y/N Yes
View Golf Course
Roof Type Composition
Building
Story 1
Foundation Poured Concrete
Sewer Septic Tank
Water City
Structure Type Brick Partial,Vinyl Siding
Schools
Elementary Schools Joel E Barber
Middle Schools Joel E Barber
High Schools Lebanon
Others
Acceptable Financing Cash, Conventional, FHA, VA
Listing Terms Cash, Conventional, FHA, VA
Read Less
Brought with Austin L. McGee Murney Associates - Primrose
GET MORE INFORMATION





