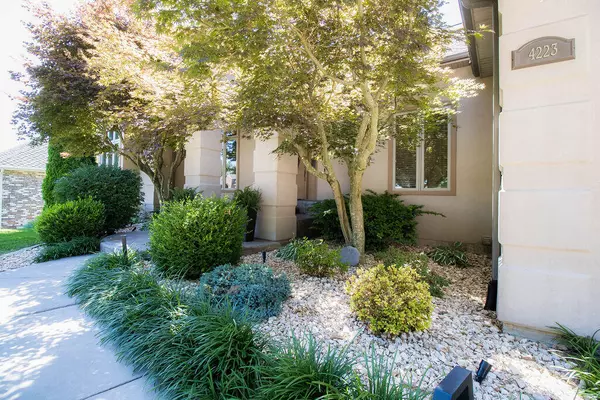For more information regarding the value of a property, please contact us for a free consultation.
4223 Greenbriar DR Nixa, MO 65714
Want to know what your home might be worth? Contact us for a FREE valuation!

Our team is ready to help you sell your home for the highest possible price ASAP
Key Details
Property Type Single Family Home
Sub Type Single Family Residence
Listing Status Sold
Purchase Type For Sale
Square Footage 4,621 sqft
Price per Sqft $140
Subdivision Fremont Hills
MLS Listing ID SOM60221832
Sold Date 07/21/22
Style One Story,Traditional
Bedrooms 4
Full Baths 3
Half Baths 1
Construction Status No
Total Fin. Sqft 4621
Originating Board somo
Rental Info No
Year Built 1994
Annual Tax Amount $3,743
Tax Year 2021
Lot Size 0.290 Acres
Acres 0.29
Lot Dimensions 90 X 140
Property Sub-Type Single Family Residence
Property Description
Welcome to 4223 Greenbriar Drive within the, ever so desired, City of Fremont Hills!This wonderfully updated, 4 bedroom, 3 and 1/2 bath home, sets on the course at the 11th green & 12th Tee. Tall ceilings, hand scraped style wood flooring & an open plan allow you to take in & appreciate the planning, features and overall beauty from the start. Granite countertops, and white cabinetry balance well with the stainless appliances and center kitchen island. A spacious Master suite fills the main levels East side & features a private balcony, large, updated bathroom and walk-in closet that may inspire you to go shopping! Don't forget about the downstairs. Two additional living spaces, a wet-bar, multiple options for office space, a workout room, plus course side John Deere (or Club Car) room. With some effort, this home could offer additional bedroom options as well...
Location
State MO
County Christian
Area 4842
Direction Ozark at the Hwy 65 & Hwy CC exit, go west on Hwy CC & continue left, into the City of Fremont Hills, on Rolling Hills Dr . Continue on Rolling Hills, then left on Greenbriar Drive to home on the left as well.Welcome to 4223 Greenbriar Drive!
Rooms
Other Rooms Bedroom (Basement), Bedroom-Master (Main Floor), Family Room, John Deere, Living Areas (2), Mud Room, Office, Pantry
Basement Exterior Entry, Finished, Storage Space, Utility, Walk-Out Access, Full
Dining Room Formal Dining, Island, Kitchen Bar, Kitchen/Dining Combo
Interior
Interior Features Central Vacuum, Granite Counters, High Ceilings, Internet - Cable, Walk-in Shower, Wet Bar
Heating Central
Cooling Ceiling Fan(s), Central Air
Flooring Carpet, Hardwood, Tile
Fireplaces Type Family Room, Propane
Fireplace No
Appliance Dishwasher, Disposal, Electric Water Heater, Microwave
Heat Source Central
Laundry In Basement
Exterior
Exterior Feature Rain Gutters
Waterfront Description View
View Golf Course, Lake
Roof Type Composition
Street Surface Asphalt
Garage No
Building
Lot Description Curbs, Lake View, On Golf Course
Story 1
Foundation Poured Concrete
Sewer Public Sewer
Water City
Architectural Style One Story, Traditional
Structure Type Stucco
Construction Status No
Schools
Elementary Schools Oz West
Middle Schools Ozark
High Schools Ozark
Others
Association Rules None
Acceptable Financing Cash, Conventional, FHA, VA
Listing Terms Cash, Conventional, FHA, VA
Read Less
Brought with Michelle Cantrell Cantrell Real Estate



