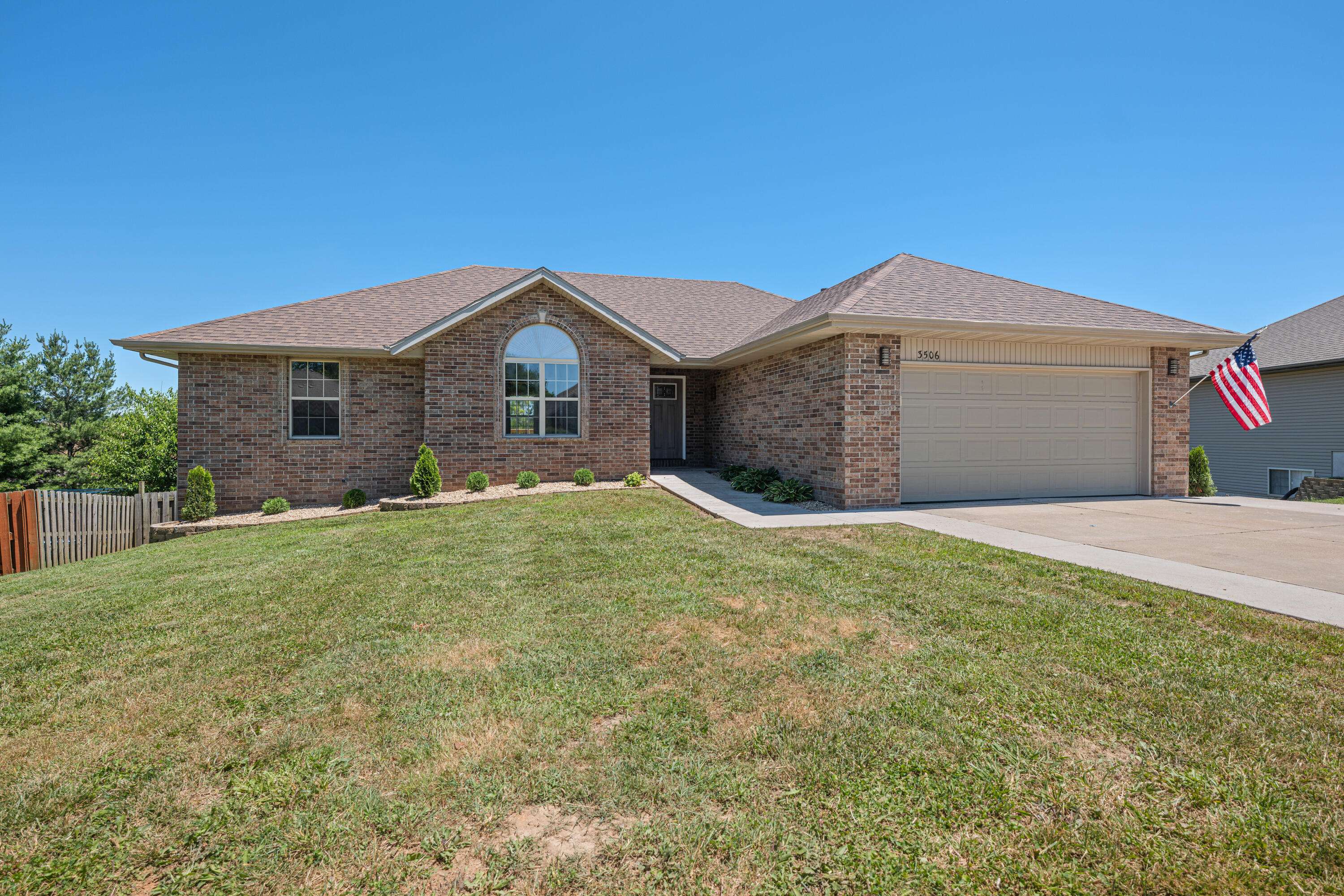For more information regarding the value of a property, please contact us for a free consultation.
3506 N 29th ST Ozark, MO 65721
Want to know what your home might be worth? Contact us for a FREE valuation!

Our team is ready to help you sell your home for the highest possible price ASAP
Key Details
Property Type Single Family Home
Sub Type Single Family Residence
Listing Status Sold
Purchase Type For Sale
Square Footage 2,992 sqft
Price per Sqft $120
Subdivision Rolling Prairie
MLS Listing ID SOM60222119
Sold Date 07/20/22
Style Ranch,One Story
Bedrooms 5
Full Baths 3
Construction Status No
Total Fin. Sqft 2992
Rental Info No
Year Built 2004
Annual Tax Amount $2,192
Tax Year 2021
Lot Size 10,454 Sqft
Acres 0.24
Lot Dimensions 72.82X145.32
Property Sub-Type Single Family Residence
Source somo
Property Description
Must see walk-out basement home with a new construction feel at a fraction of the price point! This home has been completely and meticulously remodeled from top to bottom, giving it that new construction feel. This home offers an open concept and split floor plan design with 5 spacious bedrooms, 3 full bathrooms, a bonus space perfect for formal dining or a home office or 6th bedroom if needed, and many high quality construction upgrades like beautiful matching quartz countertops throughout the home. Other notable features are a newer roof, appliances, hot water tank, deck, John Deere room, and a large kitchen pantry. Centrally located between the Springfield and Branson metro areas and in a great public school district puts this home in a highly sought after area. You won't want to miss seeing this one! Owner is a licensed Missouri Realtor.
Location
State MO
County Christian
Area 3292
Direction 65 south to CC. West on CC to Fremont Rd. South on Fremont to east on McGuffey then south on 29th.
Rooms
Other Rooms Bedroom (Basement), John Deere, Exercise Room, Pantry, Living Areas (2), Office, Family Room - Down, Bedroom-Master (Main Floor)
Basement Walk-Out Access, Finished, Full
Dining Room Formal Dining, Kitchen/Dining Combo
Interior
Interior Features Carbon Monoxide Detector(s), Smoke Detector(s), Quartz Counters, Internet - Fiber Optic, Internet - Cable, Tray Ceiling(s), Walk-In Closet(s), W/D Hookup, Walk-in Shower, High Speed Internet
Heating Forced Air, Central
Cooling Central Air
Flooring Carpet, Engineered Hardwood, Tile
Fireplace No
Appliance Dishwasher, Gas Water Heater, Free-Standing Electric Oven, Microwave, Disposal
Heat Source Forced Air, Central
Laundry Main Floor
Exterior
Parking Features Driveway, Garage Faces Front
Garage Spaces 2.0
Carport Spaces 2
Fence Privacy
Waterfront Description None
Roof Type Composition,Dimensional Shingles
Street Surface Asphalt
Garage Yes
Building
Story 1
Foundation Poured Concrete
Sewer Public Sewer
Water City
Architectural Style Ranch, One Story
Structure Type Vinyl Siding,Brick Partial
Construction Status No
Schools
Elementary Schools Oz West
Middle Schools Ozark
High Schools Ozark
Others
Association Rules None
Acceptable Financing Cash, VA, USDA/RD, FHA, Conventional
Listing Terms Cash, VA, USDA/RD, FHA, Conventional
Read Less
Brought with Tatyana Psarev Alpha Realty MO, LLC



