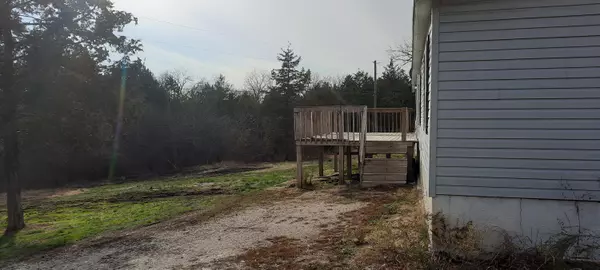For more information regarding the value of a property, please contact us for a free consultation.
129 Lighthouse DR Elkland, MO 65644
Want to know what your home might be worth? Contact us for a FREE valuation!

Our team is ready to help you sell your home for the highest possible price ASAP
Key Details
Property Type Vacant Land
Sub Type Manufactured On Land
Listing Status Sold
Purchase Type For Sale
Square Footage 2,016 sqft
Price per Sqft $44
Subdivision Webster-Not In List
MLS Listing ID SOM60233151
Sold Date 01/18/23
Style One Story,Manufactured
Bedrooms 4
Full Baths 2
Construction Status No
Total Fin. Sqft 2016
Originating Board somo
Rental Info No
Year Built 1998
Annual Tax Amount $425
Tax Year 2022
Lot Size 3.020 Acres
Acres 3.02
Property Sub-Type Manufactured On Land
Property Description
4 BEDROOM WITH OVER 2000 sq ft. Lots of sq footage on +/-3 acres. This home needs some TLC to make it your own. Great chance to have some sweat equity in your own home. It has had a renter and is in need of some cosmetic repairs. The owners are going to work at it and as they do repairs the price will increase. Mapquest says you are only 35 minutes from the Culvers on the North side of Springfield. Give me call to take a look. Listing agent is member of LLC that owns it.
Location
State MO
County Webster
Area 2016
Direction Exit 100 North on Hwy W a couple miles past Hwy EE - L on Lighthouse to end of driveway. From Springfield Hwy 65 North approx 17.5 miles - R on Hwy AA - Follow Hwy AA to Elkland Go straight on Hwy 38 to Hwy EE - L on Rolling Hill Rd - R on Hawk Pond Rd - L on Hwy Hwy W - L on Lighthouse Dr
Rooms
Other Rooms Living Areas (2)
Dining Room Island, Kitchen/Dining Combo
Interior
Interior Features W/D Hookup, Walk-In Closet(s), Walk-in Shower
Heating Central, Forced Air, Heat Pump
Cooling Ceiling Fan(s), Central Air
Flooring Laminate
Fireplace No
Appliance Dishwasher, Free-Standing Electric Oven
Heat Source Central, Forced Air, Heat Pump
Laundry Main Floor
Exterior
Waterfront Description None
Street Surface Gravel
Accessibility Accessible Approach with Ramp
Garage No
Building
Lot Description Acreage, Dead End Street, Horses Allowed
Story 1
Foundation Permanent, Tie Down
Sewer Septic Tank
Water Private Well
Architectural Style One Story, Manufactured
Construction Status No
Schools
Elementary Schools Marshfield
Middle Schools Marshfield
High Schools Marshfield
Others
Association Rules None
Acceptable Financing Cash, Conventional
Listing Terms Cash, Conventional
Read Less
Brought with Two Weeks Realty AMAX Real Estate



