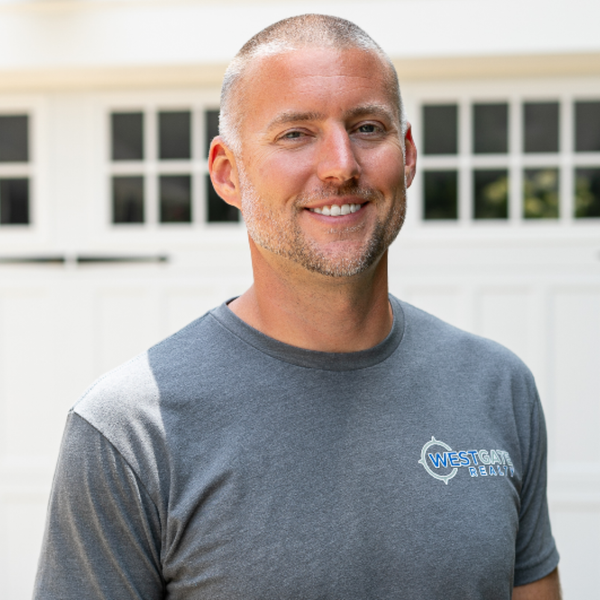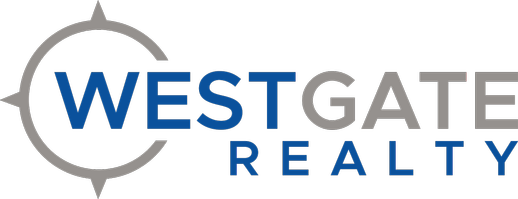For more information regarding the value of a property, please contact us for a free consultation.
18 Fountain Lake LN Buffalo, MO 65622
Want to know what your home might be worth? Contact us for a FREE valuation!

Our team is ready to help you sell your home for the highest possible price ASAP
Key Details
Property Type Single Family Home
Sub Type Single Family Residence
Listing Status Sold
Purchase Type For Sale
Square Footage 4,350 sqft
Price per Sqft $131
Subdivision Dallas-Not In List
MLS Listing ID SOM60240331
Style Two Story
Bedrooms 4
Full Baths 4
Half Baths 1
Year Built 1995
Annual Tax Amount $2,868
Tax Year 2022
Lot Size 7.350 Acres
Property Description
One of a kind opportunity right here. The sellers have a place under contract out of state so they must sell quickly. This amazing property is only 30 min from Springfield, it has over 7 acres of beautifully maintained land but super close to town and Walmart. This huge 4350 square foot house has 4 bedrooms, 5 bathrooms, 2 Living areas, 2 dining areas, it is 2 stories, a built in sauna, a craft room, a storm shelter, granite countertops, a large kitchen/living combo, his and her closet's, and so much more. The outside is just as impressive. There is a large 2 car attached garage, a hot tub, a 30 foot above ground swimming pool, and the coolest oversized detached garage you have ever seen. 6 garage doors with 9 potential parking spaces, a John Deere room, RV storage, a gym room, or whatever else you desire. Also, there is a built in generator that stays, the pool table stays, and a nice functioning chicken coop with fencing so bring your chickens because NO restrictions. Start your own little hobby farm. Seller has also recently painted all the garage doors and the roof is only 2 years old.
Location
State MO
County Dallas
Area 4350
Rooms
Other Rooms Bedroom-Master (Main Floor), Bonus Room, Den, Exercise Room, Family Room, Formal Living Room, Foyer, Great Room, Hearth Room, Living Areas (2), Media Room, Mud Room, Office, Pantry, Recreation Room, Sauna, Storm Shelter, Study, Workshop
Dining Room Dining Room, Formal Dining, Kitchen Bar
Interior
Heating Central, Heat Pump
Cooling Ceiling Fan(s), Central Air
Flooring Carpet, Hardwood, Tile
Fireplaces Type Gas, Pellet, See Through
Equipment Generator, Hot Tub
Laundry Main Floor
Exterior
Exterior Feature Rain Gutters, Storm Shelter
Garage Additional Parking, Boat, Circular Driveway, Driveway, Garage Door Opener, Garage Faces Side, Parking Pad, Parking Space, Paved, Private, RV Access/Parking, Storage, Workshop in Garage
Garage Description 8
Fence Woven Wire
Pool Above Ground
Waterfront Description None
View Panoramic
Roof Type Asphalt
Building
Lot Description Acreage, Cleared, Horses Allowed, Level, Mature Trees, Pasture, Paved Frontage, Secluded, Trees
Story 2
Foundation Block, Crawl Space
Sewer Septic Tank
Water Private Well
Structure Type Brick,Vinyl Siding
Schools
Elementary Schools Buffalo
Middle Schools Buffalo
High Schools Buffalo
Others
Acceptable Financing Cash, Conventional, FHA, USDA/RD, VA
Listing Terms Cash, Conventional, FHA, USDA/RD, VA
Read Less
Brought with Michele Ward Murney Associates - Primrose
GET MORE INFORMATION





