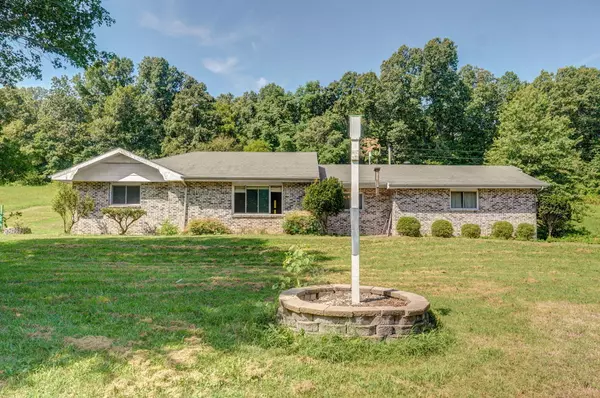For more information regarding the value of a property, please contact us for a free consultation.
36 Burr Oak DR Crane, MO 65633
Want to know what your home might be worth? Contact us for a FREE valuation!

Our team is ready to help you sell your home for the highest possible price ASAP
Key Details
Property Type Single Family Home
Sub Type Single Family Residence
Listing Status Sold
Purchase Type For Sale
Square Footage 1,600 sqft
Price per Sqft $178
Subdivision Stone-Not In List
MLS Listing ID SOM60250488
Sold Date 06/06/24
Style One Story
Bedrooms 3
Full Baths 2
Construction Status No
Total Fin. Sqft 1600
Originating Board somo
Rental Info No
Year Built 1975
Annual Tax Amount $831
Tax Year 2022
Lot Size 11.900 Acres
Acres 11.9
Property Sub-Type Single Family Residence
Property Description
Nestled within the picturesque landscape, this charming 3-bedroom home rests on a sprawling parcel of just under 12 m/l acres, offering a perfect blend of tranquility and potential. With a cozy ambiance, the residence exudes the promise of a peaceful countryside lifestyle, while a spacious shop stands ready to accommodate hobbies or projects. Located between Crane and Galena ensures both seclusion and convenience. Nature enthusiasts will revel in the mere 25-minute journey to the sparkling Table Rock Lake, while the proximity of less than an hour's drive to the vibrant entertainment of Branson and Springfield adds a dash of excitement. Embrace the opportunity to craft your dream rural haven amidst the beauty of the Ozarks.
Location
State MO
County Stone
Area 2200
Direction From Simmons Bank in Crane, turn right onto Pirate Ln, turn left towards MO-413 S/ State Hwy 265 S, turn right onto MO-413 S/ State Hwy 265 S. In 1.6 Miles turn right onto Burr Oak Dr. and then turn left into the driveway.
Rooms
Basement Concrete, Interior Entry, Sump Pump, Unfinished, Partial
Dining Room Kitchen/Dining Combo
Interior
Heating Baseboard, Boiler, Pellet Stove
Cooling Ceiling Fan(s), Central Air
Flooring Carpet, Tile, Vinyl
Fireplaces Type Living Room, Pellet
Fireplace No
Appliance Dishwasher, Refrigerator
Heat Source Baseboard, Boiler, Pellet Stove
Laundry Main Floor
Exterior
Parking Features Driveway, Garage Faces Side
Garage Spaces 3.0
Carport Spaces 1
Waterfront Description None
View Y/N Yes
View Panoramic
Roof Type Composition
Street Surface Gravel,Asphalt
Garage Yes
Building
Lot Description Acreage, Cleared
Story 1
Foundation Permanent
Sewer Septic Tank
Water Private Well
Architectural Style One Story
Structure Type Brick,Vinyl Siding
Construction Status No
Schools
Elementary Schools Crane
Middle Schools Crane
High Schools Crane
Others
Association Rules None
Acceptable Financing Cash, Conventional
Listing Terms Cash, Conventional
Read Less
Brought with Renea Frizzell Home Sweet Home Realty & Associates, LLC



