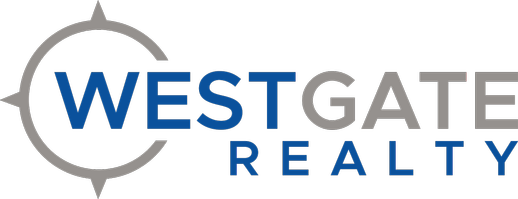For more information regarding the value of a property, please contact us for a free consultation.
99 Park Hill CT Strafford, MO 65757
Want to know what your home might be worth? Contact us for a FREE valuation!

Our team is ready to help you sell your home for the highest possible price ASAP
Key Details
Property Type Single Family Home
Sub Type Single Family Residence
Listing Status Sold
Purchase Type For Sale
Square Footage 3,053 sqft
Price per Sqft $155
Subdivision Timothy Mountain Est
MLS Listing ID SOM60253187
Style Traditional
Bedrooms 4
Full Baths 3
Year Built 2007
Annual Tax Amount $2,332
Tax Year 2022
Lot Size 3.030 Acres
Property Description
OPEN HOUSE SUNDAY 10/8, 2-4 PM! Located in the desirable Strafford school district and conveniently close to highway access, this move-in ready walkout basement home is nestled on 3.03 acres, and features an ideal blend of modern comfort and serene country living. Completely updated and freshly painted inside, the home offers an oversized 3 car garage, 4 bedrooms and 3 bathrooms, plus the ability to add 2 more bedrooms (already framed, just needs drywall and flooring)! Set back from the road, the exterior offers a wide driveway and ample curb appeal with gorgeous landscaping and brick front. Inside, you'll find an impeccably maintained home with tall ceilings and spacious rooms. The kitchen offers a soaring cathedral ceiling with beams, a large island, ample cabinet space, stainless appliances including a 1-yr-old fridge that stays, a walk-in pantry, and brand new granite. The four finished bedrooms are all on the main floor and all have either cathedral or tray ceilings (double-tray in master). The master en suite features double sinks, separate water closet, shower and large walk-in closet. Downstairs, you will find a massive second living area, perfect for a game room or large play area, and a kitchenette (fridge stays! could be in-laws quarters by adding a stove). The downstairs also includes a full bathroom and large storage and workshop area, as well as the unfinished rooms that could be easily finished. Out back, you'll find an entertaining oasis including large deck with kid's slide attached (railing is available for buyers who would prefer to remove slide), 6-person hottub with LED lights and stereo under a beautiful pergola, large round above ground pool with new liner, and lots of green space. Bonuses include dry storage for tools underneath the deck, Alert 360 doorbell that stays, reverse osmosis water system and softener, and custom faux wood blinds.
Location
State MO
County Webster
Area 3986
Rooms
Other Rooms Bedroom-Master (Main Floor), Family Room - Down, Great Room, Living Areas (2), Pantry
Dining Room Kitchen/Dining Combo
Interior
Heating Forced Air, Zoned
Cooling Ceiling Fan(s), Central Air, Zoned
Flooring Carpet, Tile, Wood
Fireplaces Type Living Room, Propane, Stone
Equipment See Remarks
Laundry Main Floor
Exterior
Exterior Feature Garden, Rain Gutters
Garage Garage Door Opener, Garage Faces Front, Parking Space
Garage Description 3
Pool Above Ground
Waterfront Description None
Roof Type Composition
Building
Lot Description Acreage, Cul-De-Sac, Landscaping, Level
Story 1
Foundation Poured Concrete
Sewer Septic Tank
Water Private Well
Structure Type Brick,Brick Partial,Stone,Vinyl Siding
Schools
Elementary Schools Strafford
Middle Schools Strafford
High Schools Strafford
Others
Acceptable Financing Cash, Conventional, FHA, USDA/RD, VA
Listing Terms Cash, Conventional, FHA, USDA/RD, VA
Read Less
Brought with Chrystal Webb AMAX Real Estate
GET MORE INFORMATION





