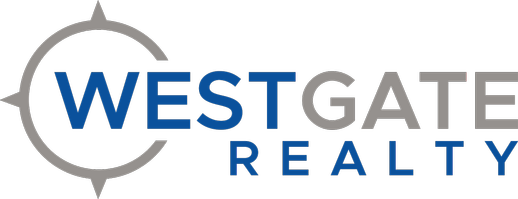For more information regarding the value of a property, please contact us for a free consultation.
106 Lakeside WAY Forsyth, MO 65653
Want to know what your home might be worth? Contact us for a FREE valuation!

Our team is ready to help you sell your home for the highest possible price ASAP
Key Details
Property Type Single Family Home
Sub Type Single Family Residence
Listing Status Sold
Purchase Type For Sale
Square Footage 4,031 sqft
Price per Sqft $120
Subdivision Shepherd Of The Hillls Estates
MLS Listing ID SOM60259929
Style One and Half Story
Bedrooms 6
Full Baths 4
Year Built 1938
Annual Tax Amount $1,295
Tax Year 2023
Lot Size 0.900 Acres
Property Description
Are you looking for your lakeside dream home? Find it here, just minutes from downtown Forsyth on Lake Taneycomo! This gorgeous updated 6 bedroom, 4 bathroom home features TALL vaulted ceilings, a two sided gas fireplace between the main living room and dining area, and a modern open concept floorplan. The kitchen is a home chef's dream featuring a commercial grade gas stove, granite countertops, new cabinets and a well-positioned island. This space is designed for entertaining in comfort and style inside or out with an upper covered deck and lower covered deck, both having amazing lake views! The sellers have also laid the groundwork for getting permission to build a private dock (land ownership extends to the water's edge), and also for obtaining a nightly rental license! The many updates will give you peace of mind with newer HVAC, water heater, water softener, plumbing, roof, windows, flooring, fixtures and appliances, to name a few. The home features a parking pad, two carports with an adjoining storage/workshop building and a second storage/workshop area in the walkout basement. Also downstairs you will find a wetbar, second living area with fireplace and a bedroom that accesses the back yard! Start imagining evenings watching an Ozark sunset over the water, time with friends and family, and making this dream become your home.
Location
State MO
County Taney
Area 4031
Rooms
Other Rooms Kitchen- 2nd, Loft, Bedroom (Basement), Bedroom-Master (Main Floor), Family Room - Down, Family Room, Living Areas (2), Pantry, Workshop
Dining Room Living/Dining Combo
Interior
Heating Central, Fireplace(s), Forced Air, Heat Pump, Zoned
Cooling Central Air, Heat Pump, Zoned
Flooring Carpet, Concrete, Hardwood, Tile, Vinyl
Fireplaces Type Living Room, Propane, See Through, Stone
Laundry Main Floor
Exterior
Exterior Feature Gas Grill, Rain Gutters, Water Access
Garage Covered, Driveway, Parking Space
Garage Description 2
Waterfront Description View
View Y/N Yes
View Lake
Roof Type Composition
Building
Lot Description Lake Front, Lake View, Paved Frontage, Sloped, Steep Slope, Trees, Waterfront, Water View
Story 1
Foundation Block
Sewer Public Sewer
Water City
Structure Type Brick,Wood Siding
Schools
Elementary Schools Forsyth
Middle Schools Forsyth
High Schools Forsyth
Others
Acceptable Financing Cash, Conventional, FHA, USDA/RD, VA
Listing Terms Cash, Conventional, FHA, USDA/RD, VA
Read Less
Brought with Kevin Carley White Magnolia Real Estate LLC
GET MORE INFORMATION





