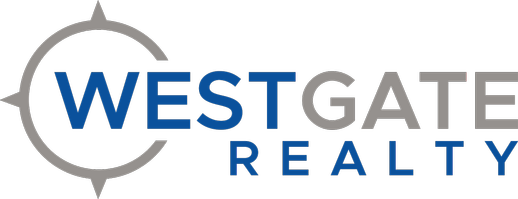For more information regarding the value of a property, please contact us for a free consultation.
6507 N 25th ST Ozark, MO 65721
Want to know what your home might be worth? Contact us for a FREE valuation!

Our team is ready to help you sell your home for the highest possible price ASAP
Key Details
Property Type Single Family Home
Sub Type Single Family Residence
Listing Status Sold
Purchase Type For Sale
Square Footage 2,285 sqft
Price per Sqft $164
Subdivision Twin Acres Village
MLS Listing ID SOM60259207
Style One Story,Craftsman,Ranch,Traditional
Bedrooms 3
Full Baths 2
Year Built 1976
Annual Tax Amount $1,799
Tax Year 2022
Lot Size 1.700 Acres
Property Description
This ranch features a pellet fireplace, open floor plan, all brick cream puff on the North side of Ozark with 1.7 acres and 6 car garages will not last.! This home features granite, pellet stove and plenty of space. Heated & cooled all season sunroom. No HOA, no restrictions! New roof on home, barn and out buildings, newer flooring, and more. Owner will allow up to $20K for new windows. ONLY 6-8 min to Spfd. Easy access to 65 hwy. Easy access for handicap situations. OPEN HOUSE THUSRDAY JAN. 11th. 4-6. Weather permitting.
Location
State MO
County Christian
Area 2285
Rooms
Dining Room Dining Room, Kitchen Bar, Kitchen/Dining Combo, Living/Dining Combo
Interior
Heating Fireplace(s), Forced Air, Pellet Stove
Cooling Central Air, Heat Pump
Flooring Carpet, See Remarks
Laundry Main Floor
Exterior
Exterior Feature Rain Gutters, Storm Door(s)
Garage Garage Door Opener, Paved
Garage Description 6
Fence Wood
Waterfront Description None
View Y/N No
View City
Roof Type Composition,Dimensional Shingles
Building
Lot Description Acreage, Paved Frontage
Story 1
Foundation Piers, Poured Concrete, Vapor Barrier
Sewer Septic Tank
Water City
Structure Type Brick,Brick Full
Schools
Elementary Schools Oz West
Middle Schools Ozark
High Schools Ozark
Others
Acceptable Financing Cash, Conventional, FHA, VA
Listing Terms Cash, Conventional, FHA, VA
Read Less
Brought with Mike Lewis Better Homes & Gardens SW Grp
GET MORE INFORMATION





