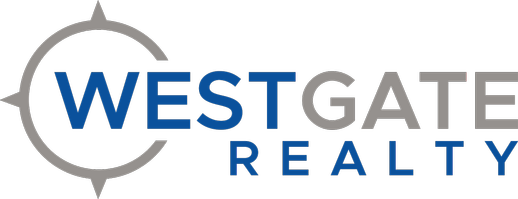For more information regarding the value of a property, please contact us for a free consultation.
4372 S 46th RD Fair Play, MO 65649
Want to know what your home might be worth? Contact us for a FREE valuation!

Our team is ready to help you sell your home for the highest possible price ASAP
Key Details
Property Type Single Family Home
Sub Type Single Family Residence
Listing Status Sold
Purchase Type For Sale
Square Footage 3,291 sqft
Price per Sqft $106
Subdivision Polk-Not In List
MLS Listing ID SOM60272621
Style One Story,Traditional
Bedrooms 3
Full Baths 2
Half Baths 1
Year Built 2012
Annual Tax Amount $1,794
Tax Year 2023
Lot Size 5.970 Acres
Property Description
HUGE PRICE REDUCTION!!! If you like country living, then you will absolutely love this property! NEW ROOF, GUTTERS, SIDING, FRONT PORCH, & GARAGE DOOR!!! A few windows have also been replaced recently. This home sits on 6 acres m/l and features almost 3300 finished square feet . Average utility bill is only $250!!! The main floor has 3 bedrooms, 2 full baths, a large living room, open kitchen/dining room & a sizable laundry room with barn door! The large kitchen has oak cabinets with a walk-in pantry. The living room and hallway flooring is hardwood. The dining room has new bead board and farmhouse lighting. The primary suite has a walk-in closet and a jacuzzi tub. The walkout basement offers a great space for another living room or game room and has 2 more rooms that are non conforming but can be used for bedrooms, offices, or workout space. The basement also has another half bathroom. Outside you will find a covered front porch, back deck, landscaping, circle drive, plenty of timber for quiet, country living on a dead end road. Stockton Lake is just minutes away. This home is located in the Fair Play School District! Don't miss this amazing gem conveniently located between Bolivar & Fair Play.
Location
State MO
County Polk
Area 3291
Rooms
Other Rooms Bedroom (Basement), Bedroom-Master (Main Floor), Bonus Room, Family Room - Down, Family Room, Living Areas (2), Pantry
Dining Room Kitchen Bar, Kitchen/Dining Combo
Interior
Heating Central, Heat Pump
Cooling Ceiling Fan(s), Central Air
Flooring Carpet, Hardwood, Laminate, Tile
Laundry Main Floor
Exterior
Exterior Feature Rain Gutters
Garage Driveway, Garage Faces Side
Garage Description 2
Waterfront Description None
Roof Type Composition
Building
Lot Description Acreage, Trees, Wooded
Story 1
Foundation Poured Concrete
Sewer Septic Tank
Water Private Well
Structure Type Concrete,Vinyl Siding
Schools
Elementary Schools Fair Play
Middle Schools Fair Play
High Schools Fair Play
Others
Acceptable Financing Cash, Conventional, FHA, USDA/RD, VA
Listing Terms Cash, Conventional, FHA, USDA/RD, VA
Read Less
Brought with Dylan Piccoli United Country Real Estate Buckhorn Land & Home
GET MORE INFORMATION





