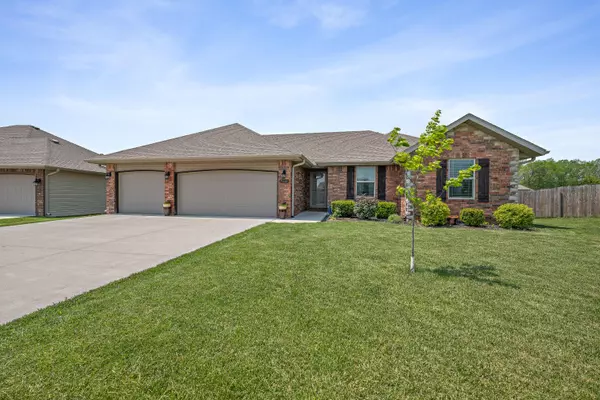For more information regarding the value of a property, please contact us for a free consultation.
5661 W Beech ST Springfield, MO 65802
Want to know what your home might be worth? Contact us for a FREE valuation!

Our team is ready to help you sell your home for the highest possible price ASAP
Key Details
Property Type Single Family Home
Sub Type Single Family Residence
Listing Status Sold
Purchase Type For Sale
Square Footage 1,861 sqft
Price per Sqft $161
Subdivision Bent Tree
MLS Listing ID SOM60217430
Sold Date 06/28/22
Style Ranch,One Story
Bedrooms 4
Full Baths 2
Construction Status No
Total Fin. Sqft 1861
Rental Info No
Year Built 2018
Annual Tax Amount $1,931
Tax Year 2021
Lot Size 9,147 Sqft
Acres 0.21
Property Sub-Type Single Family Residence
Source somo
Property Description
Check out this beautifully designed and maintained, newer construction home! This open floor plan home was built in 2018 and features a gorgeous kitchen with granite counter tops, custom cabinets and backsplash, as well as four bedrooms, two full bathrooms, and a spacious three car garage that includes a safe shelter space. Outside you will find tasteful landscaping, a larger yard and HOA maintained play ground, swimming pool, basketball court, and tennis courts. Located conveniently in the Republic school district, this home is an easy commute anywhere in the Springfield metro area. Don't miss a chance to see this one before it's gone! Showings start on 5/20.
Location
State MO
County Greene
Area 1861
Direction James River Freeway to Sunshine , East on Sunshine, North on Farm Rd 115, West on Farm Rd 140, South on Tanner, West on Beech Street.
Rooms
Other Rooms Bedroom-Master (Main Floor), Storm Shelter, Pantry, Mud Room, Family Room
Dining Room Kitchen/Dining Combo
Interior
Interior Features High Speed Internet, Smoke Detector(s), Granite Counters, Vaulted Ceiling(s), High Ceilings, Walk-In Closet(s), W/D Hookup, Walk-in Shower
Heating Forced Air, Central
Cooling Central Air, Ceiling Fan(s)
Flooring Carpet, Tile, Hardwood
Fireplace No
Appliance Dishwasher, Gas Water Heater, Free-Standing Electric Oven, Microwave, Disposal
Heat Source Forced Air, Central
Exterior
Exterior Feature Storm Shelter
Parking Features Driveway, Garage Faces Front
Garage Spaces 3.0
Carport Spaces 3
Fence Privacy
Waterfront Description None
Roof Type Composition,Dimensional Shingles
Street Surface Asphalt,Concrete
Garage Yes
Building
Story 1
Foundation Poured Concrete, Crawl Space
Sewer Public Sewer
Water City
Architectural Style Ranch, One Story
Structure Type Brick,Vinyl Siding
Construction Status No
Schools
Elementary Schools Rp Price
Middle Schools Republic
High Schools Republic
Others
Association Rules HOA
HOA Fee Include Play Area,Basketball Court,Trash,Tennis Court(s),Pool,Common Area Maintenance
Acceptable Financing Cash, VA, FHA, Conventional
Listing Terms Cash, VA, FHA, Conventional
Read Less
Brought with Adam Graddy Keller Williams
GET MORE INFORMATION




