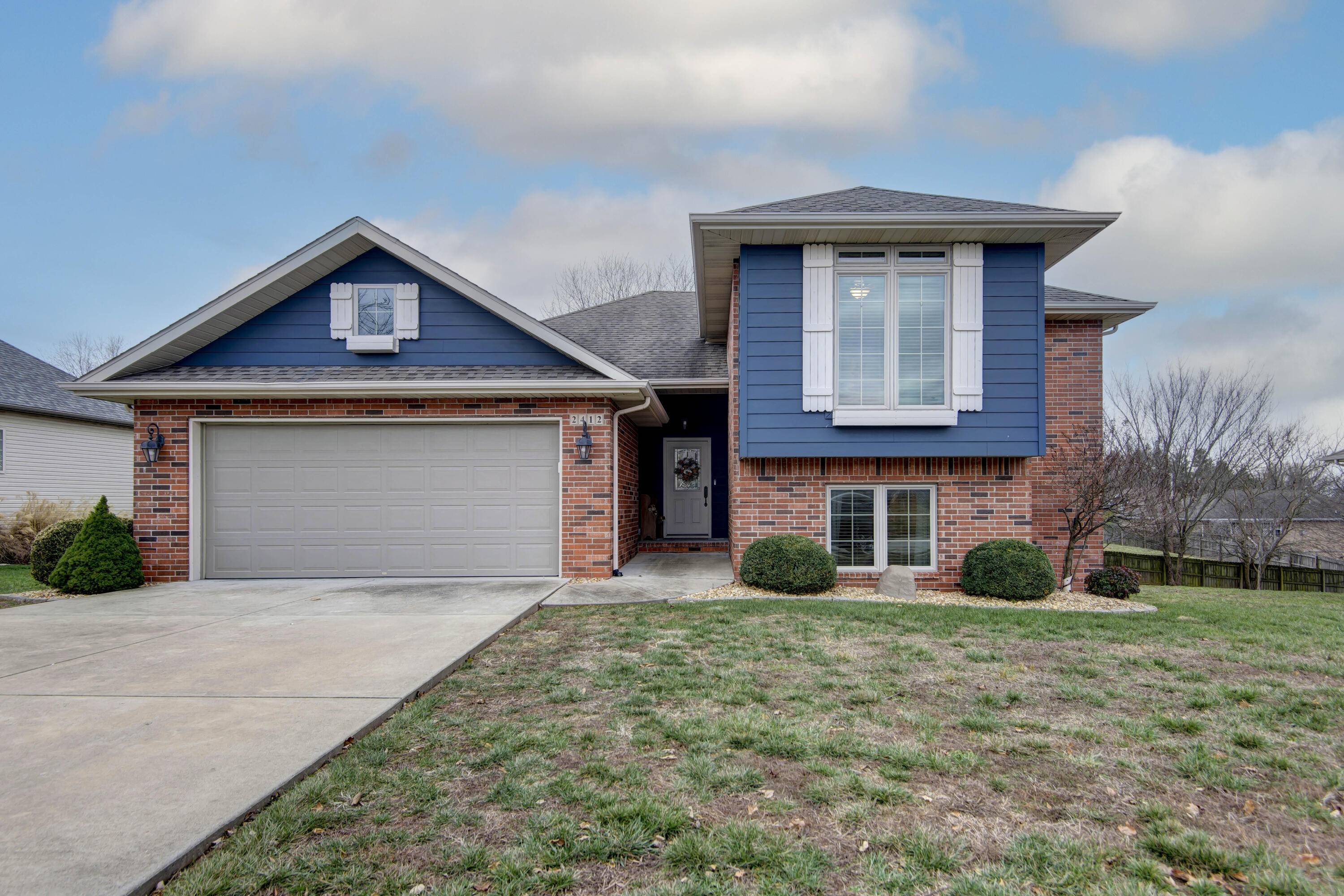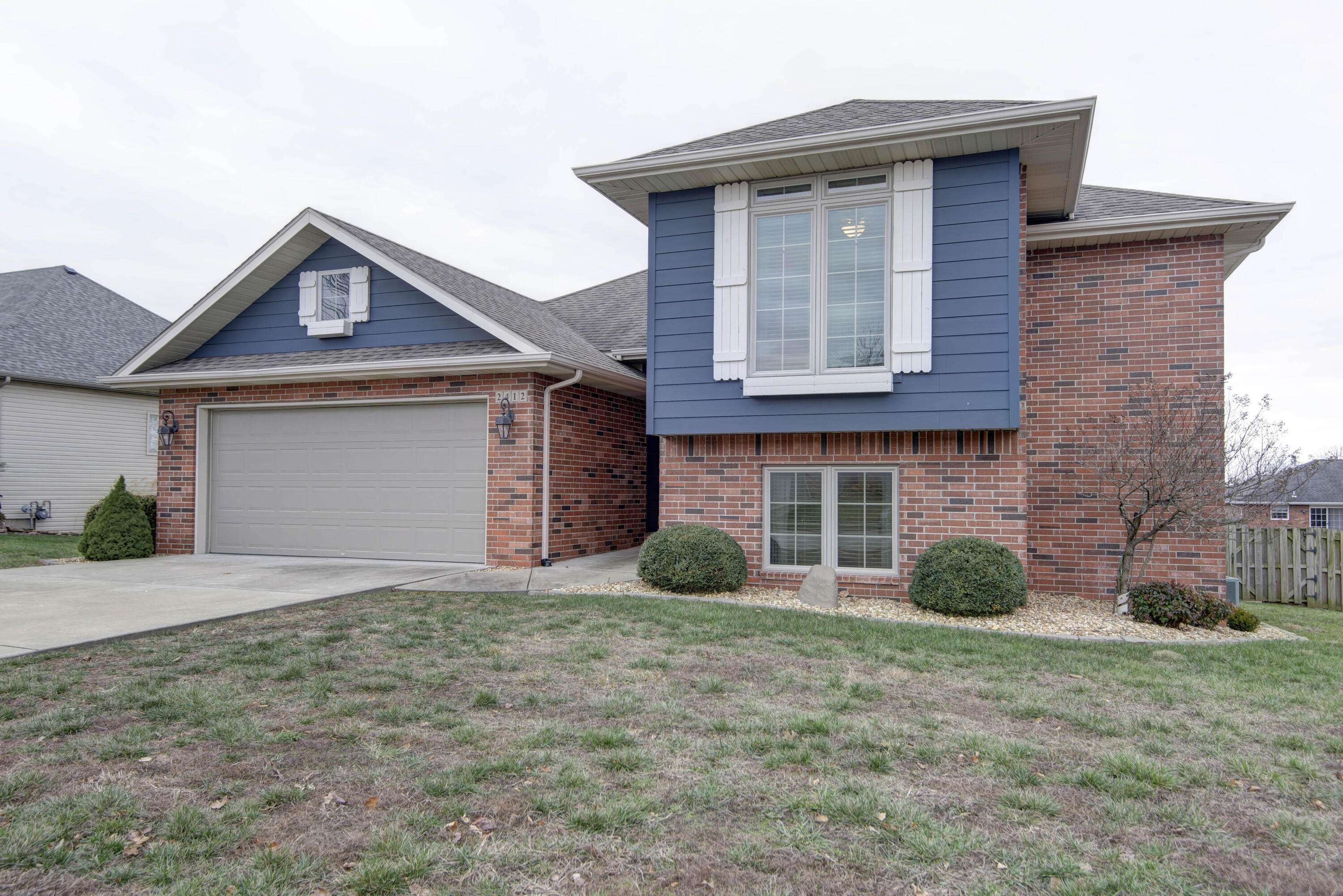For more information regarding the value of a property, please contact us for a free consultation.
2412 W Richwood RD Ozark, MO 65721
Want to know what your home might be worth? Contact us for a FREE valuation!

Our team is ready to help you sell your home for the highest possible price ASAP
Key Details
Property Type Single Family Home
Sub Type Single Family Residence
Listing Status Sold
Purchase Type For Sale
Square Footage 2,566 sqft
Price per Sqft $135
Subdivision Creek Bridge
MLS Listing ID SOM60233734
Sold Date 02/03/23
Style Two Story,Split Level
Bedrooms 4
Full Baths 3
Construction Status No
Total Fin. Sqft 2566
Rental Info No
Year Built 2012
Annual Tax Amount $2,389
Tax Year 2022
Lot Size 0.259 Acres
Acres 0.259
Lot Dimensions 85.42 X 132.24
Property Sub-Type Single Family Residence
Source somo
Property Description
Nestled in the heart of Ozark, this charming home is the perfect blend of comfort and convenience. With its cozy layout and modern amenities, this house is sure to become your forever home. As you enter, you'll be greeted by a bright and airy living room that is filled with natural light. The open floor plan seamlessly flows into the dining room and kitchen, making it easy to entertain guests or simply relax with your loved ones. You'll love the new backsplash, granite countertops, and large pantry! Upstairs, you'll find three bedrooms and two bathrooms, providing plenty of space for everyone. The master bedroom boasts a private en-suite bathroom with a dual sink vanity, jetted tub, walk in shower, and a large walk in closet. You'll find the placement of the laundry/utility room to be perfect--right next to the bedrooms. Downstairs brings a wonderful guest bedroom and bathroom, along with a very large second living area to stretch out and relax in. Outside, the large backyard is perfect for summer barbecues and gatherings with a newly resurfaced deck and large patio. Don't miss the fenced and gated dog run. The attached two-car garage provides plenty of parking and storage space. With its prime location, close to schools, parks, and all that Ozark has to offer, this home is not to be missed! The neighborhood offers a great clubhouse, kids playground, basketball court, and a fantastic pool!Seller is offering a $500 credit to repaint the pink bedroom.
Location
State MO
County Christian
Area 2566
Direction From Hwy 65 and Hwy 14 in Ozark go West, make immediate right at Ford dealership (Outer Rd), follow about a mile, west on Richwood Rd.
Rooms
Other Rooms Bedroom (Basement), Family Room - Down, Family Room, Living Areas (2), Pantry
Basement Finished, Partial
Dining Room Kitchen/Dining Combo
Interior
Interior Features Cable Available, Crown Molding, Granite Counters, High Ceilings, High Speed Internet, Internet - Cable, Jetted Tub, Tray Ceiling(s), W/D Hookup, Walk-In Closet(s), Walk-in Shower
Heating Central
Cooling Ceiling Fan(s), Central Air
Flooring Carpet, Hardwood, Tile
Fireplaces Type Gas, Living Room, Stone
Fireplace No
Appliance Dishwasher, Disposal, Free-Standing Electric Oven, Gas Water Heater, Microwave
Heat Source Central
Laundry 2nd Floor
Exterior
Exterior Feature Rain Gutters
Parking Features Driveway, Garage Faces Front
Garage Spaces 2.0
Carport Spaces 2
Fence Full, Privacy, Wood
Waterfront Description None
Roof Type Composition
Street Surface Concrete,Asphalt
Garage Yes
Building
Story 2
Foundation Crawl Space, Permanent, Poured Concrete, Vapor Barrier
Sewer Public Sewer
Water City
Architectural Style Two Story, Split Level
Structure Type Brick,Hardboard Siding,Vinyl Siding
Construction Status No
Schools
Elementary Schools Oz West
Middle Schools Ozark
High Schools Ozark
Others
Association Rules HOA
HOA Fee Include Basketball Court,Play Area,Clubhouse,Common Area Maintenance,Pool
Acceptable Financing Cash, Conventional, Exchange, FHA, USDA/RD, VA
Listing Terms Cash, Conventional, Exchange, FHA, USDA/RD, VA
Read Less
Brought with Litton Keatts Real Estate Keller Williams



