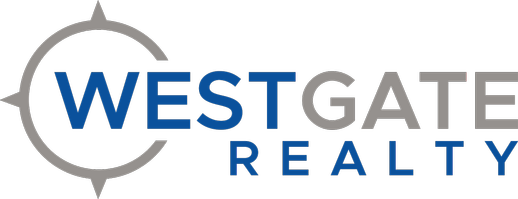For more information regarding the value of a property, please contact us for a free consultation.
3604 N Fenwicke ST Ozark, MO 65721
Want to know what your home might be worth? Contact us for a FREE valuation!

Our team is ready to help you sell your home for the highest possible price ASAP
Key Details
Property Type Single Family Home
Sub Type Single Family Residence
Listing Status Sold
Purchase Type For Sale
Square Footage 3,339 sqft
Price per Sqft $149
Subdivision Village At Hillstone
MLS Listing ID SOM60237468
Style One and Half Story
Bedrooms 5
Full Baths 3
Half Baths 1
Year Built 2015
Annual Tax Amount $4,257
Tax Year 2022
Lot Size 0.310 Acres
Property Description
Beautiful 1.5 story home on a large corner lot in the charming Village at Hillstone. You'll love the open floor plan, high ceilings, stunning hardwoods, and fully-loaded kitchen with granite counters, large island with bar seating, walk-in pantry, five-burner gas stove, double wall ovens, and convection microwave. The private primary suite offers large dual closets -one of which connects directly to the main-floor laundry room- and double sink vanity, walk-in shower and large tub. On the main floor, you'll also find a spacious office, featuring built-in storage and LED lighting, a half bath, and a second dining area. Upstairs, you'll find three bedrooms and two bathrooms, as well as walk-in access to the floored attic for storage. One of the upstairs bedrooms even offers its own private bathroom for a spa-like retreat. Ample storage, an F5 storm shelter, security cameras, a covered back patio with wired speakers and an impressive neighborhood pool and club house round out this property and establish it as a top contender for your next home.
Location
State MO
County Christian
Area 3339
Rooms
Other Rooms Bedroom-Master (Main Floor), Family Room, Foyer, Office, Pantry, Storm Shelter
Dining Room Formal Dining, Island, Kitchen Bar, Kitchen/Dining Combo
Interior
Heating Forced Air
Cooling Ceiling Fan(s), Central Air
Flooring Carpet, Hardwood, Tile
Fireplaces Type Gas, Living Room
Laundry Main Floor
Exterior
Garage Driveway, Paved
Garage Description 3
Fence Wood
Waterfront Description None
Roof Type Composition
Building
Lot Description Corner Lot, Landscaping, Sprinklers In Front, Sprinklers In Rear, Trees
Story 1
Foundation Crawl Space
Sewer Public Sewer
Water City
Structure Type Stone
Schools
Elementary Schools Oz North
Middle Schools Ozark
High Schools Ozark
Others
Acceptable Financing Cash, Conventional, FHA, VA
Listing Terms Cash, Conventional, FHA, VA
Read Less
Brought with Tammy A Boshears RE/MAX House of Brokers
GET MORE INFORMATION





