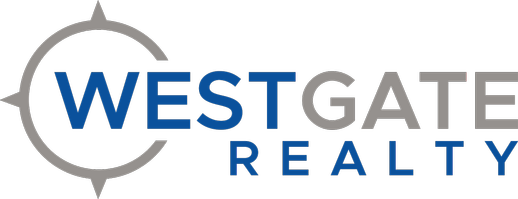For more information regarding the value of a property, please contact us for a free consultation.
185 Bears Paw WAY Hollister, MO 65672
Want to know what your home might be worth? Contact us for a FREE valuation!

Our team is ready to help you sell your home for the highest possible price ASAP
Key Details
Property Type Single Family Home
Sub Type Single Family Residence
Listing Status Sold
Purchase Type For Sale
Square Footage 1,759 sqft
Price per Sqft $152
Subdivision Wilderness Club Rv R
MLS Listing ID SOM60248765
Style Cabin,Log
Bedrooms 2
Full Baths 2
Half Baths 1
Year Built 2004
Annual Tax Amount $1,368
Tax Year 2022
Lot Size 2,613 Sqft
Property Description
Beautiful, spacious cabin in a 55+ neighborhood just minutes from Table Rock Lake. Enter through an inviting sunroom with double closet storage. As you enter this cabin you will find an open concept floor plan in the living room and kitchen with vaulted ceilings and beautiful wood beams. The master bedroom features an oversized walk-in closet, ensuite full bath with a walk-in shower and exit to the covered back deck. Enjoy a beautiful view while sipping your coffee or grilling out. Back inside you will find a grand staircase to the oversized bedroom in the loft. This second bedroom features 2 separate closets as well as a full bathroom with another walk-in shower. This home has been beautifully maintained with a lot of new upgrades including a hail resistant roof installed in 2020, 2-year-old water heater, new carpet in loft, stairs and master bedroom, new flooring in the living room and fresh paint throughout. The Wilderness Club is a 55+ community with a very low HOA of $50 per month. HOA includes the use of the Clubhouse, pool, hot tub, lawn care, trash, recycling and open fence storage area for RVs or boats. This cabin and great community is ready to welcome you home.
Location
State MO
County Taney
Area 1759
Rooms
Other Rooms Bedroom-Master (Main Floor), Family Room, Sun Room
Interior
Heating Central
Cooling Ceiling Fan(s), Central Air, Mini-Split Unit(s)
Flooring Carpet, Engineered Hardwood, Tile
Exterior
Garage Driveway, Oversized
Waterfront Description None
Building
Story 2
Sewer Public Sewer
Water City
Structure Type Wood Siding
Schools
Elementary Schools Hollister
Middle Schools Hollister
High Schools Hollister
Others
Acceptable Financing Cash, Conventional, VA
Listing Terms Cash, Conventional, VA
Read Less
Brought with Susan Baca Ewing Gerken & Associates, Inc.
GET MORE INFORMATION





