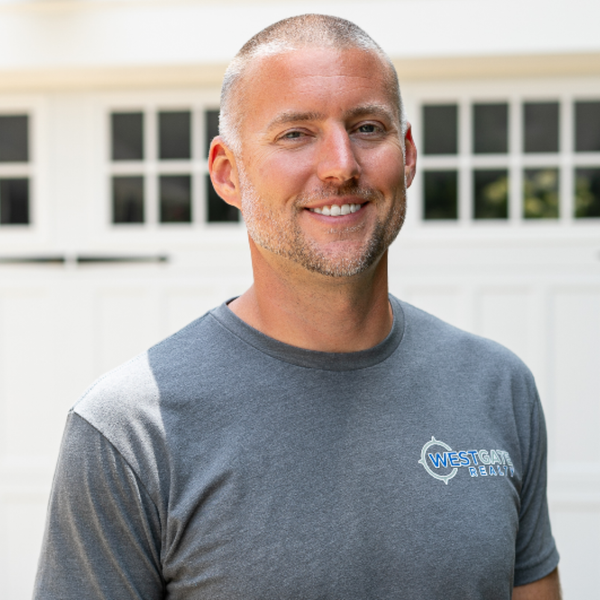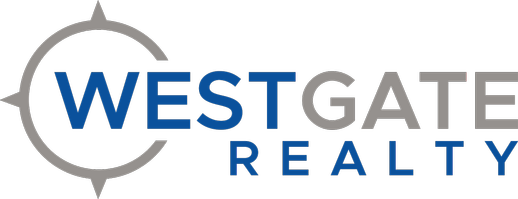For more information regarding the value of a property, please contact us for a free consultation.
285 Split Rock DR Hollister, MO 65672
Want to know what your home might be worth? Contact us for a FREE valuation!

Our team is ready to help you sell your home for the highest possible price ASAP
Key Details
Property Type Single Family Home
Sub Type Single Family Residence
Listing Status Sold
Purchase Type For Sale
Square Footage 6,086 sqft
Price per Sqft $139
Subdivision Emerald Pointe
MLS Listing ID SOM60193996
Style Ranch
Bedrooms 5
Full Baths 5
Year Built 2007
Annual Tax Amount $2,020
Tax Year 427
Lot Size 0.500 Acres
Property Description
Best Lake Views at Table Rock - One of the Largest Homes in coveted Emerald Pointe! 5BR/5BA/6100sf. Watch the Sunset & Showboat Branson Belle cruise by from the enormous decks - both 60x12. Giant custom doors give jaw-dropping Lake Views. Zero steps on the main floor from garage, front door & deck for easy accessibility. Room for everyone, ample space for good division, w/ easy living on the 2600sf main floor - next quarantine will be a breeze. High-quality custom-home boasts Executive Style & neutral colors. Abundant Accent lighting, Ceiling fans & Tile floors all add rich, relaxing Coastal feel. Huge Designer Kitchen w/ custom cabinets, granite counters & stainless-steel appliances. Huge Home Office w/ wood built-in cabinets & shelves & full lakeview makes telecommuting enjoyable (neighborhood has amazing high-speed internet). Main floor Master has another vast view of the lake w/ spacious bath, walk-in shower, jet tub, dual vanity, & 2 gigantic closets w/ built-in safe. Second bedroom on main level, full bath, plus formal dining room or media room off entry, & comfortable laundry room w/ more storage. Featuring breathtaking Lake & Ozark Mountain Views, the Lower Level has 2 bedrooms, 2 full baths, entertainment room that could hold a bowling alley or pool hall, kitchenette, infrared sauna, & large storage area w/ mechanical room & outdoor access. Lower Level is perfect for guests w/ new zoned HVAC system. Bonus Room, Mother-in-law Suite, is over 800+sf, atop oversized 3-car garage, w/ another full bath - bright welcoming space w/ total privacy. The .50-acre lot is rocked for zero maintenance. Professionally renovated in 2018 w/ more upgraded features. Also included w/ this home is a 2018 Gas powered Golf Cart for traveling to the Development's courtesy dock, private lake access, pool, clubhouse, & tennis courts. At the Branson Bay Marina Dry Dock, a 2017 Tahoe 2150 Deck Boat w/ one-years' paid storage fee, very low hours may also be yours for additional $$.
Location
State MO
County Taney
Area 6086
Rooms
Other Rooms Bonus Room, Mud Room, Office, Sauna, Study
Dining Room Formal Dining
Interior
Heating Heat Pump
Cooling Heat Pump
Flooring Carpet, Tile
Fireplaces Type Great Room
Laundry Main Floor
Exterior
Garage Driveway
Garage Description 3
Waterfront Description View
View Y/N Yes
View Lake, Panoramic
Roof Type Composition
Building
Lot Description Lake View, Sprinklers In Front, Sprinklers In Rear, Water View
Story 3
Sewer Public Sewer
Water City
Structure Type Stone
Schools
Elementary Schools Hollister
Middle Schools Hollister
High Schools Hollister
Others
Acceptable Financing Cash, Conventional, FHA, USDA/RD, VA
Listing Terms Cash, Conventional, FHA, USDA/RD, VA
Read Less
Brought with Gwen E Goodin Table Rock's Best, Realtors
GET MORE INFORMATION





