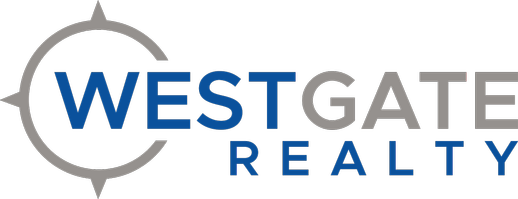For more information regarding the value of a property, please contact us for a free consultation.
52 Timothy Ridge RD Strafford, MO 65757
Want to know what your home might be worth? Contact us for a FREE valuation!

Our team is ready to help you sell your home for the highest possible price ASAP
Key Details
Property Type Single Family Home
Sub Type Single Family Residence
Listing Status Sold
Purchase Type For Sale
Square Footage 3,619 sqft
Price per Sqft $131
Subdivision Timothy Mountain Est
MLS Listing ID SOM60277012
Style One and Half Story,Traditional
Bedrooms 3
Full Baths 3
Year Built 1998
Annual Tax Amount $2,422
Tax Year 2023
Lot Size 3.210 Acres
Property Description
Tranquil living at its best!!! This home sits on 3.21 acres with beautiful views from the large windows, 3 bedrooms, 3 bathrooms, and several bonus rooms for endless possibilities. The kitchen boasts ample cabinet space and an eat in kitchen, plus a formal dining room. You have a large living area on the main floor with a great family room in the basement. Speaking of the walkout basement, there is also a full second kitchen and eating area. A great space to entertain or the option of a second living area for someone. You have a large bonus room on the second floor with entrance to a walk in attic area that is floored for extra storage. Off the main floor is a large deck to enjoy the outdoors and a patio outside the sliding doors in the basement. This great property also offers you a large 20x40 shop with electricity to tinker on projects, a small outbuilding to store garden supplies and a large firepit to enjoy the cool evenings ahead. All of this and a one year home warranty!!!! Please make an appointment to enjoy this wonderful home today.
Location
State MO
County Webster
Area 3619
Rooms
Other Rooms Kitchen- 2nd, Bedroom-Master (Main Floor), Bonus Room, Family Room - Down, Formal Living Room, Foyer, In-Law Suite, Living Areas (2), Storm Shelter
Dining Room Formal Dining, Kitchen/Dining Combo
Interior
Heating Forced Air
Cooling Ceiling Fan(s), Central Air
Flooring Carpet, Engineered Hardwood, Tile
Laundry Main Floor
Exterior
Exterior Feature Rain Gutters, Storm Door(s), Storm Shelter
Garage Driveway, Garage Door Opener, Gravel
Garage Description 5
Fence None
Waterfront Description None
View Y/N No
Roof Type Asphalt
Building
Lot Description Acreage, Sloped, Trees, Wooded/Cleared Combo
Story 1
Sewer Septic Tank
Water Private Well
Structure Type Brick,Vinyl Siding
Schools
Elementary Schools Strafford
Middle Schools Strafford
High Schools Strafford
Others
Acceptable Financing Cash, Conventional, FHA, VA
Listing Terms Cash, Conventional, FHA, VA
Read Less
Brought with Jeremiah R Smith Keller Williams
GET MORE INFORMATION





