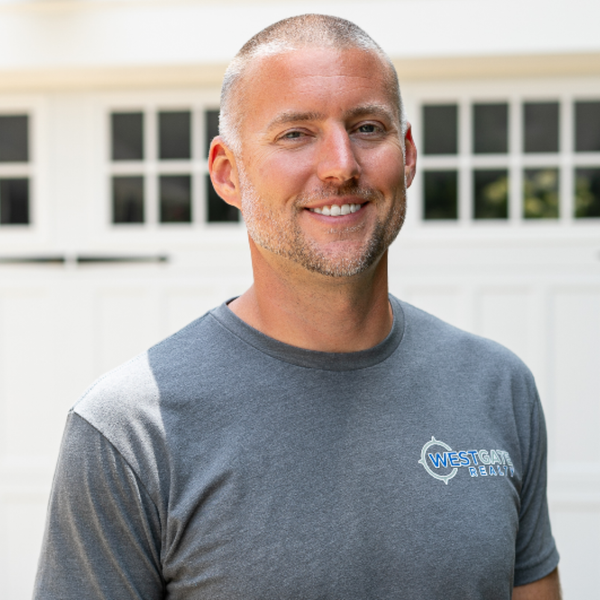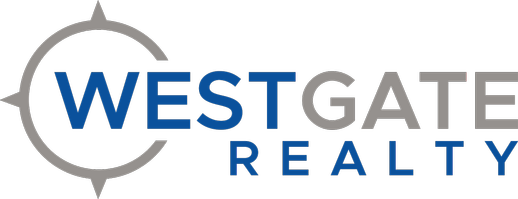For more information regarding the value of a property, please contact us for a free consultation.
290 Wayland DR Forsyth, MO 65653
Want to know what your home might be worth? Contact us for a FREE valuation!

Our team is ready to help you sell your home for the highest possible price ASAP
Key Details
Property Type Single Family Home
Sub Type Single Family Residence
Listing Status Sold
Purchase Type For Sale
Square Footage 2,684 sqft
Price per Sqft $111
Subdivision Valley View Village
MLS Listing ID SOM60266619
Style Two Story
Bedrooms 4
Full Baths 3
Year Built 2021
Annual Tax Amount $1,299
Tax Year 2023
Lot Size 0.420 Acres
Property Description
Newly constructed home (2021) in beautiful Forsyth, MO - welcome to 290 Wayland Drive - a perfect balance of a modern home with country comfort!Incredibly spacious, boasting over 2,500+ SqFt, 4 bedrooms, 3 full bathrooms, a 2-car garage, situated on a perfect lot with a privacy feel nearby Bull Shoals Lake. This move in ready home has been meticulously cared for and it is sure to impress with its quality craftsmanship throughout. You'll love the luxurious LVP flooring, upgraded fixtures, doors and hardware. The double-pane windows are tilt-ins for easy maintenance and plenty of natural sunlight. The spotless kitchen has adequate cabinet space (self closing doors), recessed lighting,and matching brand appliances.3 bedrooms on the main level, with the master bedroom having a private bath and dual sinks. 2 more generously sized guest bedrooms, and the 4th (non-conforming) bedroom is downstairs next to the 3rd full bathroom (with walk-in shower) and that is currently setup as an office, but is perfect for a separate guest room, exercise room, mother in-law quarters, etc. In the full basement, you have walk-out access to the extended and covered back deck and gentle rolling backyard from the expansive second living area, ideal for entertaining!Check out the 4k home video tour, or call to schedule your personal showing of 290 Wayland Drive!
Location
State MO
County Taney
Area 2684
Rooms
Other Rooms Bonus Room, Family Room - Down, Living Areas (2)
Dining Room Dining Room, Kitchen Bar
Interior
Heating Central, Heat Pump
Cooling Central Air, Heat Pump
Flooring Carpet, Vinyl
Laundry Main Floor
Exterior
Garage Driveway, Garage Door Opener, Garage Faces Front
Garage Description 2
Waterfront Description None
Roof Type Composition
Building
Lot Description Level
Story 2
Foundation Permanent, Slab, Vapor Barrier
Sewer Public Sewer
Water City
Structure Type Vinyl Siding
Schools
Elementary Schools Forsyth
Middle Schools Forsyth
High Schools Forsyth
Others
Acceptable Financing Cash, Conventional, Exchange, FHA, VA
Listing Terms Cash, Conventional, Exchange, FHA, VA
Read Less
Brought with Brett Reinhart BUY & SELL REALTY, LLC
GET MORE INFORMATION





