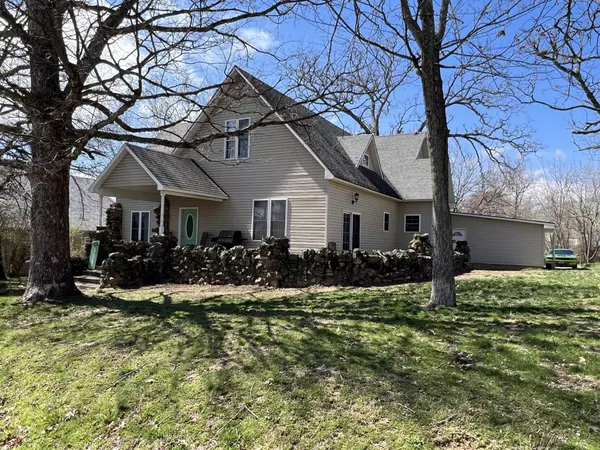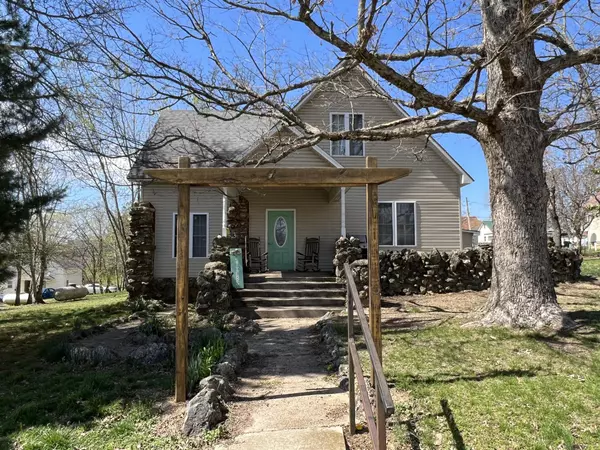For more information regarding the value of a property, please contact us for a free consultation.
507 N Center ST Willow Springs, MO 65793
Want to know what your home might be worth? Contact us for a FREE valuation!

Our team is ready to help you sell your home for the highest possible price ASAP
Key Details
Property Type Single Family Home
Sub Type Single Family Residence
Listing Status Sold
Purchase Type For Sale
Square Footage 2,470 sqft
Price per Sqft $93
MLS Listing ID SOM60240069
Sold Date 10/11/24
Style Two Story
Bedrooms 5
Full Baths 2
Construction Status No
Total Fin. Sqft 2470
Originating Board somo
Rental Info No
Year Built 1900
Annual Tax Amount $403
Tax Year 2022
Lot Size 0.430 Acres
Acres 0.43
Lot Dimensions 105x143
Property Sub-Type Single Family Residence
Property Description
New roof is being installed in August 2024, work is ordered just waiting on contractor and weather for completion. This 2 story home has 5 bedrooms and 2 baths. Built in 1900 this home has had extensive remodel including siding, windows, doors, HVAC, wiring, sheetrock, flooring etc... The kitchen has Hickory cabinets a snack bar and large pantry, electric range, dishwasher, built in microwave and refrigerator are all stainless steel. Large dining room with walnut flooring and slider door to patio. Living room has nice electric fireplace and walnut flooring. The main floor also has 2 bedrooms, bathroom, utility room and office area. Upstairs there are 3 bedrooms and a large bathroom. There are 2 large walk-in closets, some built in cabinetry, tile in bathrooms, utility and office area. Central HVAC with propane heat source. Covered front porch with L shaped patios. Attached 2 car garage has back-alley access. Mature trees and shrubs in the yard. Close to schools and shopping.Upstairs there are 3 bedrooms and a large bathroom. Home has 2 large walk-in closets, some built in cabinetry, tile in bathrooms, utility and office area. Central HVAC with propane heat source. Covered front porch with L shaped patios. Childs playhouse with loft also included. Attached 2 car carport/garage. Mature trees and shrubs in the yard. Close to schools and shopping.
Location
State MO
County Howell
Area 2950
Direction From Main street head North on Center street house on left.
Rooms
Other Rooms Foyer, Office, Pantry
Basement Storage Space, Unfinished, Walk-Up Access, Partial
Dining Room Kitchen Bar, Kitchen/Dining Combo
Interior
Interior Features Internet - DSL, W/D Hookup, Walk-In Closet(s), Walk-in Shower
Heating Fireplace(s), Floor Furnace
Cooling Ceiling Fan(s), Central Air
Flooring Carpet, Hardwood, Tile
Fireplaces Type Electric, Living Room
Fireplace No
Appliance Dishwasher, Electric Water Heater, Free-Standing Electric Oven, Microwave, Refrigerator
Heat Source Fireplace(s), Floor Furnace
Laundry Main Floor
Exterior
Garage Spaces 2.0
Carport Spaces 2
Waterfront Description None
View Y/N Yes
View City
Roof Type Dimensional Shingles
Street Surface Gravel,Chip And Seal
Garage Yes
Building
Lot Description Paved Frontage, Trees
Story 2
Foundation Poured Concrete
Sewer Public Sewer
Water City
Architectural Style Two Story
Structure Type Vinyl Siding,Wood Frame
Construction Status No
Schools
Elementary Schools Willow Springs
Middle Schools Willow Springs
High Schools Willow Springs
Others
Association Rules None
Read Less
Brought with Melissa Gibson Sho-Me Real Estate



