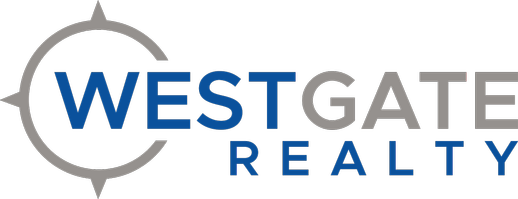For more information regarding the value of a property, please contact us for a free consultation.
447 W Stonehill RD Ozark, MO 65721
Want to know what your home might be worth? Contact us for a FREE valuation!

Our team is ready to help you sell your home for the highest possible price ASAP
Key Details
Property Type Single Family Home
Sub Type Single Family Residence
Listing Status Sold
Purchase Type For Sale
Square Footage 3,296 sqft
Price per Sqft $139
Subdivision Finley River Hills
MLS Listing ID SOM60277040
Style One and Half Story,Contemporary,Other
Bedrooms 4
Full Baths 3
Half Baths 1
Year Built 1987
Annual Tax Amount $2,307
Tax Year 2023
Lot Size 1.200 Acres
Property Description
Rare find in Finley River Hills this home is a jewel of the Ozarks. If you are looking for character and quality in your next forever home, then check this one out. Ready for quick occupancy, Home has been well care for and immaculate. The contemporary design lends itself to above average storage, lots of nooks and crannies and living space. All Anderson windows & doors open up to the inground pool and outdoor areas. You can feel like you are on vacation year round on a lake or an enchanted forest. The custom kitchen is est at 29' x 16'. Granite counters, tile back splash, 2 separate ovens, wine cooler and a farm sink. The flow of this room opens up to the beamed great room and a wood burning stove. Most flooring is cali-bamboo flooring, and some tile. Easy to maintain and looks great. A spiral staircase winds up to a 4th ensuite overlooking the great room. So much character and architectural angles. Crawl space is incapsulated with barrier and thick concrete. LP smart siding adds to the low maintenance of this home. Gated and fenced yard surrounded by wooded landscaping and open areas. Newer furnace, a/c and roof. Sellers have renovated this property and added some convenient lifestyle features. Excellent location that is private yet close to schools and shopping.
Location
State MO
County Christian
Area 3296
Rooms
Other Rooms Bedroom-Master (Main Floor), Bonus Room, Foyer, Great Room, Living Areas (2)
Dining Room Island, Kitchen/Dining Combo
Interior
Heating Central, Fireplace(s), Stove
Cooling Ceiling Fan(s), Central Air
Flooring See Remarks, Tile, Other
Fireplaces Type Bedroom, Dining Room, Living Room, Propane, Two or More
Equipment Hot Tub
Laundry Main Floor
Exterior
Exterior Feature Drought Tolerant Spc, Storm Shelter
Garage Driveway, Garage Door Opener, Garage Faces Side, Paved, Private
Garage Description 2
Fence Chain Link, Full, Metal, Wrought Iron
Pool In Ground
Waterfront Description None
View Y/N No
Roof Type Composition
Building
Lot Description Acreage, Dead End Street, Landscaping, Mature Trees, Paved Frontage, Trees, Wooded/Cleared Combo
Story 1
Foundation Crawl Space, Other, Poured Concrete, Vapor Barrier
Sewer Septic Tank
Water Community Well
Structure Type Fiber Cement,Other
Schools
Elementary Schools Oz North
Middle Schools Ozark
High Schools Ozark
Others
Acceptable Financing Cash, Conventional, FHA, VA
Listing Terms Cash, Conventional, FHA, VA
Read Less
Brought with Rebecca Keepper EXP Realty LLC
GET MORE INFORMATION





