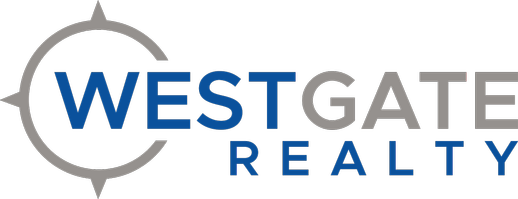For more information regarding the value of a property, please contact us for a free consultation.
236 Chateau Mountain Hilltop WAY Branson, MO 65616
Want to know what your home might be worth? Contact us for a FREE valuation!

Our team is ready to help you sell your home for the highest possible price ASAP
Key Details
Property Type Single Family Home
Sub Type Single Family Residence
Listing Status Sold
Purchase Type For Sale
Square Footage 3,781 sqft
Price per Sqft $343
Subdivision Taney-Not In List
MLS Listing ID 60271699
Style Contemporary,Two Story
Bedrooms 9
Full Baths 8
Half Baths 1
Year Built 2022
Annual Tax Amount $9,207
Tax Year 2023
Property Description
Owner Financing Available at 4.25% Interest rate!!!!!!!!!!!!!!!!!!!!!!!!! An amazing opportunity awaits your large group at this magnificent 3-story lake view home. Overlooking Table Rock Lake, this property can accommodate up to 23 guests in its 9 spacious bedrooms. Guests will have access to clubhouse amenities, including indoor and outdoor pools and more! The home is conveniently located near Table Rock Lake, Highway 76, and Silver Dollar City. Key features include 9 bedrooms with king beds and twin sleeping spots, 8 full bathrooms and 1 half bath, a fully equipped kitchen with stainless steel appliances, 3 vintage arcade units, 2 living rooms with large TVs, high-speed WiFi, expansive decks with a fire dining table and breathtaking lake views, and a jetted hot tub. Each bedroom is equipped with plush linens, Smart TVs, and ample closet and/or dresser space. The kitchen is fully equipped with top-of-the-line stainless steel appliances and stocked cabinets. The home has two large living rooms with comfortable sofas and Smart TVs. Outdoor areas include private decks and easy access to the amenities. This is a fantastic investment opportunity and vacation home! Call for your private showing. Ask your Realtor for provided documents. Great Financials available!!!!!
Location
State MO
County Taney
Area 3781
Rooms
Other Rooms Bedroom (Basement), Foyer, Living Areas (3+), Family Room - Down, Bedroom-Master (Main Floor)
Dining Room Formal Dining
Interior
Heating Central
Cooling Central Air, Ceiling Fan(s)
Flooring Carpet, Vinyl
Equipment Hot Tub
Laundry Main Floor
Exterior
Waterfront Description View
View Y/N true
View Lake
Building
Lot Description Water View, Level, Lake View
Story 2
Sewer Public Sewer
Water City
Schools
Elementary Schools Branson Cedar Ridge
Middle Schools Branson
High Schools Branson
Others
Acceptable Financing Owner Carry 1st
Listing Terms Owner Carry 1st
Read Less
Brought with Luke Johnston EXP Realty, LLC.
GET MORE INFORMATION





