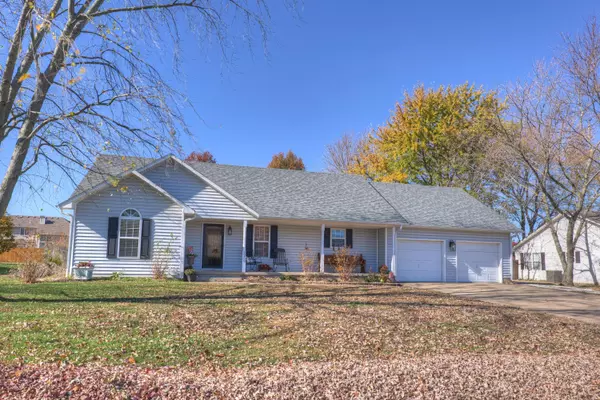Bought with Venture Group Real Estate Team Venture Group Real Estate
For more information regarding the value of a property, please contact us for a free consultation.
2259 Laura Street Carthage, MO 64836
Want to know what your home might be worth? Contact us for a FREE valuation!
Our team is ready to help you sell your home for the highest possible price ASAP
Key Details
Property Type Single Family Home
Sub Type Residential
Listing Status Sold
Purchase Type For Sale
Square Footage 1,834 sqft
Price per Sqft $125
Subdivision Phelps
MLS Listing ID SOM60205609
Sold Date 01/20/22
Style One Story,Ranch
Bedrooms 3
Full Baths 2
Half Baths 1
Year Built 1996
Annual Tax Amount $1,594
Tax Year 2020
Lot Size 0.340 Acres
Acres 0.34
Property Sub-Type Residential
Property Description
Inviting and Updated, Split 3-Bedroom, 2.5 Bath, single-story Ranch home, conveniently located to schools, shopping and medical. Oversized living area and kitchen - perfect for hosting! Updates to Kitchen include, sleek brushed Granite countertops, glass-front cabinetry, tile backsplash, newer Stainless appliances - Kitchen is plumbed for gas range. Immediately off the kitchen, step through French Doors into the newly enclosed 14x15 Sun Room, overlooking the Inground Kidney Shaped Pool with newer Liner (+/-2 years) and Pump (+/-2 years). Master Bedroom features oversized walk-in closet, beautiful tile walk-in shower and private access to sunroom. Additional updates include: Custom Barn Door to Bedrooms 2 & 3 for additional privacy, Hall Bath remodel (vanity, flooring & lighting), new roof & gutters in 2018.
Location
State MO
County Jasper
Rooms
Dining Room Kitchen/Dining Combo
Interior
Interior Features Granite Counters, High Ceilings, W/D Hookup, Walk-In Closet(s), Walk-in Shower
Heating Central
Cooling Central Air
Flooring Carpet, Laminate
Fireplace N
Appliance Dishwasher, Free-Standing Gas Oven, Microwave, Refrigerator
Laundry Main Floor
Exterior
Parking Features Additional Parking, Garage Door Opener, Garage Faces Front
Garage Spaces 2.0
Fence Partial, Wood
Waterfront Description None
Roof Type Composition
Garage Yes
Building
Story 1
Foundation Block, Crawl Space
Sewer Public Sewer
Water City
Structure Type Vinyl Siding,Wood Frame
Schools
Elementary Schools Fairview
Middle Schools Carthage
High Schools Carthage
Others
Acceptable Financing Cash, Conventional, FHA, USDA/RD, VA
Listing Terms Cash, Conventional, FHA, USDA/RD, VA
Read Less



