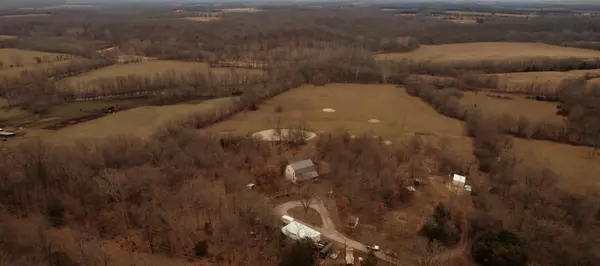Bought with Marty K Chaney Murney Associates - Primrose
For more information regarding the value of a property, please contact us for a free consultation.
11726 State Hwy W Elkland, MO 65644
Want to know what your home might be worth? Contact us for a FREE valuation!
Our team is ready to help you sell your home for the highest possible price ASAP
Key Details
Property Type Vacant Land
Sub Type Farm
Listing Status Sold
Purchase Type For Sale
Square Footage 3,156 sqft
Price per Sqft $133
Subdivision Webster-Not In List
MLS Listing ID SOM60236413
Sold Date 04/03/23
Style Two Story
Bedrooms 4
Full Baths 2
Half Baths 1
Year Built 2015
Annual Tax Amount $1,650
Tax Year 2021
Lot Size 20.000 Acres
Acres 20.0
Property Sub-Type Farm
Property Description
This gorgeous custom-built home is the perfect place for anyone looking for the serenity of country living. When entering, you'll be impressed by the open floor plan, beautiful hardwood floors, and the vaulted living room ceiling. On the main level you'll find the living/kitchen area, half bath and large Primary Bedroom with a walk-in closet, full bath with walk-in shower, and sound-barrier insulation in the ceiling and interior walls. Upstairs there are three bedrooms and a full bath. The full finished basement with stained concrete is perfect for an extra living area or entertainment space. The exterior features concrete lap siding and a 45-year metal roof. The land is stunning, with a pond, wet weather creek and great fencing. Approximately two acres of the property have goat-tight fencing, and several outbuildings are included to cover your storage needs. This property is a hunter's delight, or simply a peaceful retreat to enjoy country living and call home. It's only 12 miles from Marshfield, and an easy drive to Springfield, Lebanon, or Buffalo.
Location
State MO
County Webster
Rooms
Basement Finished, Poured Concrete, Walk-Out Access, Full
Interior
Interior Features Smoke Detector(s), Wash/Dry Connection, Walk-In Closet(s), Walk-in Shower
Heating Central
Cooling Central Air
Flooring Concrete, Hardwood, Tile, Wood
Fireplaces Type None
Equipment Hot Tub
Fireplace N
Appliance Dishwasher, Electric Water Heater, Microwave, Electric Oven, Refrigerator
Exterior
Exterior Feature Circular Drive, Garden, Porch, Rain Gutters
Parking Features Additional Parking, Circular Driveway, Driveway, Gravel, Private, Storage
Fence Barbed Wire, Cross Fenced, Good, Woven Wire
Utilities Available Cooperative
Waterfront Description None
View Y/N true
View Panoramic
Roof Type Metal
Garage No
Building
Foundation Basement, Permanent, Poured Concrete
Sewer Septic Tank
Water Private Well
Structure Type Fiber Cement,Other
Schools
Elementary Schools Marshfield
Middle Schools Marshfield
High Schools Marshfield
Others
Acceptable Financing Cash, Conventional, FHA, USDA Loan, VA
Listing Terms Cash, Conventional, FHA, USDA Loan, VA
Read Less



