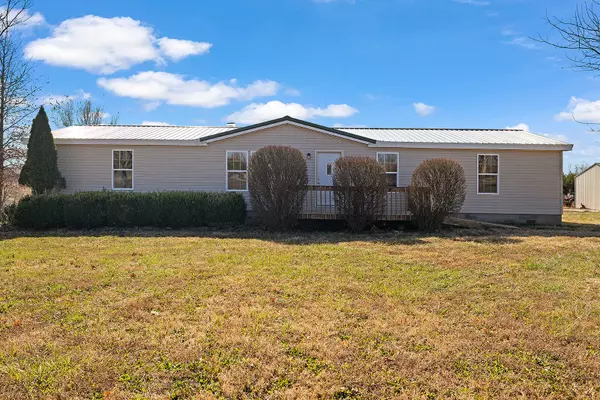Bought with Luke A. Smith Keller Williams
For more information regarding the value of a property, please contact us for a free consultation.
370 Longhorn Road Elkland, MO 65644
Want to know what your home might be worth? Contact us for a FREE valuation!
Our team is ready to help you sell your home for the highest possible price ASAP
Key Details
Property Type Single Family Home
Sub Type Residential
Listing Status Sold
Purchase Type For Sale
Square Footage 1,728 sqft
Price per Sqft $119
MLS Listing ID SOM60231425
Sold Date 01/13/23
Style One Story,Manufactured
Bedrooms 3
Full Baths 2
Year Built 2000
Annual Tax Amount $456
Tax Year 2021
Lot Size 4.790 Acres
Acres 4.79
Property Sub-Type Residential
Property Description
Gorgeous Ozarks VIEWS! It doesn't get any prettier or more peaceful than this! Newly remodeled inside and out, 3 Bedroom 2 Bathroom home on a permanent foundation situated on 5 picturesque acres. Very spacious and thoughtful layout that includes; wood burning fireplace, neutral color scheme with tons of natural light. You will enjoy every season that living in the Ozarks offers, from your very own back deck, and there is even a designated entertaining firepit area just below! A large workshop with 4 garage bays completes this home. Take a look, this one will not disappoint!
Location
State MO
County Webster
Rooms
Dining Room Dining Room, Kitchen/Dining Combo
Interior
Interior Features Fire/Smoke Detector, Laminate Counters, Smoke Detector(s), Soaking Tub, W/D Hookup
Heating Forced Air
Cooling Central Air
Flooring Carpet
Fireplaces Type Stone, Wood Burning
Fireplace N
Appliance Dishwasher, Free-Standing Electric Oven, Refrigerator
Laundry Main Floor
Exterior
Parking Features Workshop in Garage
Garage Spaces 4.0
Waterfront Description None
View Panoramic
Garage Yes
Building
Story 1
Sewer Lagoon
Water Private Well
Schools
Elementary Schools Marshfield
Middle Schools Marshfield
High Schools Marshfield
Others
Acceptable Financing Cash, Conventional
Listing Terms Cash, Conventional
Read Less



