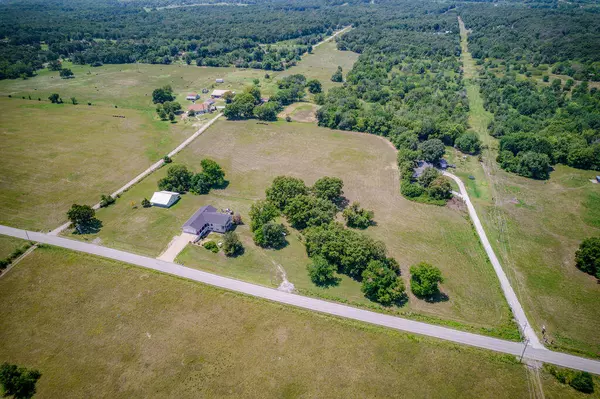Bought with Non-MLSMember Non-MLSMember Default Non Member Office
For more information regarding the value of a property, please contact us for a free consultation.
7456 SE 90th Street Galena, KS 66739
Want to know what your home might be worth? Contact us for a FREE valuation!
Our team is ready to help you sell your home for the highest possible price ASAP
Key Details
Property Type Single Family Home
Sub Type Residential
Listing Status Sold
Purchase Type For Sale
Square Footage 3,753 sqft
Price per Sqft $113
Subdivision Cherokee-Not In List
MLS Listing ID SOM60249186
Sold Date 10/25/23
Style Two Story,Mediterranean
Bedrooms 4
Full Baths 3
Year Built 1997
Annual Tax Amount $2,856
Tax Year 2022
Lot Size 10.400 Acres
Acres 10.4
Property Sub-Type Residential
Property Description
Arizona style home in Kansas! Beautiful and Unique custom home built in 1997. This 3753 SqFt home sits on a stunning 10 Acres and features a large outbuilding with garage doors and electrical. Be taken away by the custom details this home has to offer- featuring custom archways, 2 large fireplaces, a large main floor master bedroom with a newer walk-in shower! A full length back deck with access off the main living room and primary bedroom. Downstairs you'll find a SECOND family room, SECOND kitchen, a large safe room, more bedrooms, and perhaps one of the coolest features, a 2-story atrium that is overlooked by the upstairs living room and kitchen.
Location
State KS
County Cherokee
Rooms
Basement Apartment, Finished, Walk-Out Access, Walk-Up Access, Full
Dining Room Formal Dining, Kitchen Bar
Interior
Interior Features W/D Hookup, Walk-In Closet(s), Walk-in Shower
Heating Central
Cooling Ceiling Fan(s), Central Air
Flooring Carpet, Laminate, Tile
Fireplaces Type Basement, Family Room, Gas, Living Room, Two or More, Wood Burning
Fireplace N
Appliance Dishwasher, Free-Standing Electric Oven, Refrigerator
Laundry Main Floor
Exterior
Parking Features Garage Door Opener, Garage Faces Front
Fence Barbed Wire
Waterfront Description None
View Panoramic
Roof Type Composition
Garage Yes
Building
Story 2
Foundation Poured Concrete
Sewer Septic Tank
Water Other
Structure Type Stucco,Wood Frame
Schools
Elementary Schools Riverton
Middle Schools Riverton
High Schools Riverton
Others
Acceptable Financing Cash, Conventional, FHA, VA
Listing Terms Cash, Conventional, FHA, VA
Read Less



