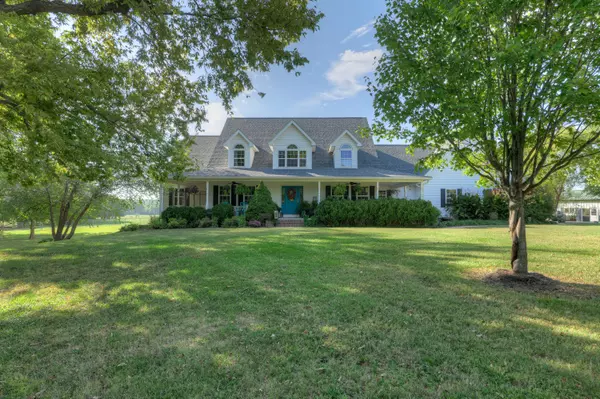Bought with Steven Max Johnson Keller Williams Realty Elevate
For more information regarding the value of a property, please contact us for a free consultation.
5555 County Road 175 Carthage, MO 64836
Want to know what your home might be worth? Contact us for a FREE valuation!
Our team is ready to help you sell your home for the highest possible price ASAP
Key Details
Property Type Single Family Home
Sub Type Residential
Listing Status Sold
Purchase Type For Sale
Square Footage 6,469 sqft
Price per Sqft $154
MLS Listing ID SOM60202209
Sold Date 12/03/21
Style Two Story,Colonial,Ranch
Bedrooms 5
Full Baths 4
Half Baths 1
Year Built 2001
Annual Tax Amount $3,279
Tax Year 2020
Lot Size 74.390 Acres
Acres 74.39
Property Sub-Type Residential
Property Description
This fantastic property sits on 74 acres and backs up to Center Creek. The sprawling pastures include a pond, barn, shed & 30x40 Morton Building with 2 car garage. The home itself is 6400 sq ft with 5 Bed/4.5 Bath. The cozy front and back covered porches are a perfect place to relax. This home is nestled in a peaceful area of Jasper County. The main living area boasts vaulted ceilings, fireplace & view of the pool and pasture from the patio doors. The large walkout Basement w/ second kitchen, media room, bedroom, full bath & separate entrance could be used as mother-in-law suite.
Location
State MO
County Jasper
Rooms
Basement Concrete, Partially Finished, Walk-Out Access, Partial
Dining Room Formal Dining, Island
Interior
Interior Features Granite Counters, Security System, Smoke Detector(s), Soaking Tub, Vaulted Ceiling(s), Walk-In Closet(s), Walk-in Shower
Cooling Central Air
Flooring Carpet, Hardwood, Laminate, Tile
Fireplaces Type Blower Fan, Brick, Great Room, Wood Burning
Fireplace N
Appliance Additional Water Heater(s), Dishwasher, Disposal, Exhaust Fan, Free-Standing Gas Oven, Microwave, Propane Water Heater, Refrigerator, Wall Oven - Electric, Water Softener Owned
Laundry In Basement, Main Floor, 2nd Floor
Exterior
Exterior Feature Rain Gutters, Water Access
Parking Features Basement, Garage Door Opener, Garage Faces Side, Paved, Private, Workshop in Garage
Garage Spaces 5.0
Fence Barbed Wire, Pipe/Steel
Waterfront Description Front
View Creek/Stream
Roof Type Asphalt
Garage Yes
Building
Story 2
Foundation Poured Concrete
Sewer Septic Tank
Water Private Well
Structure Type Vinyl Siding
Schools
Elementary Schools Steadley
Middle Schools Carthage
High Schools Carthage
Others
Acceptable Financing Cash, Conventional, FHA, VA
Listing Terms Cash, Conventional, FHA, VA
Read Less



