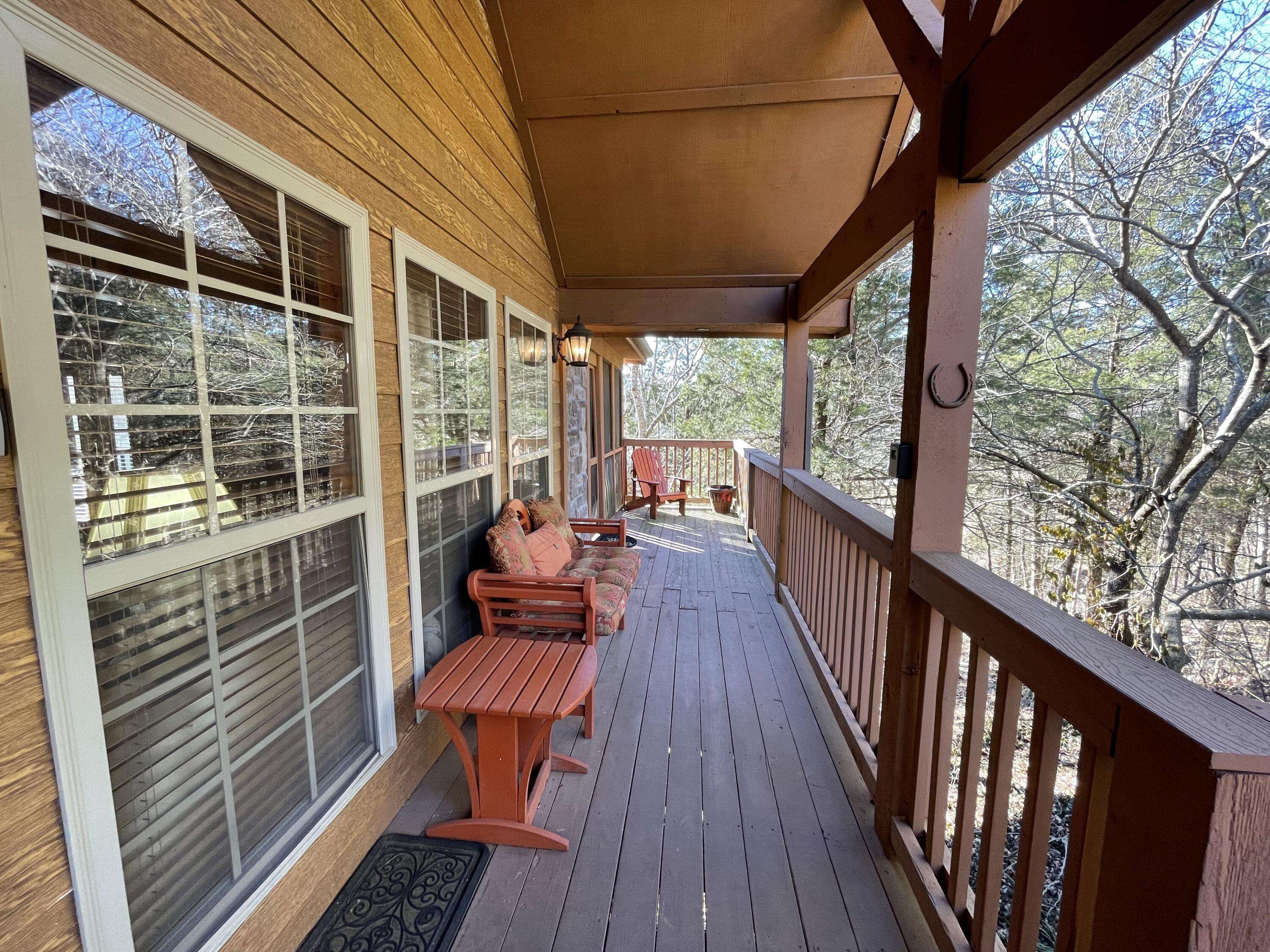Bought with Charlie Gerken Gerken & Associates, Inc.
For more information regarding the value of a property, please contact us for a free consultation.
24 Baldknobber Drive #18 Branson West, MO 65737
Want to know what your home might be worth? Contact us for a FREE valuation!
Our team is ready to help you sell your home for the highest possible price ASAP
Key Details
Property Type Single Family Home
Sub Type Residential
Listing Status Sold
Purchase Type For Sale
Square Footage 2,048 sqft
Price per Sqft $256
Subdivision Stonebridge Village
MLS Listing ID SOM60209122
Sold Date 02/25/22
Style Cabin
Bedrooms 3
Full Baths 3
HOA Fees $157/mo
Year Built 2005
Annual Tax Amount $857
Tax Year 2021
Lot Size 0.460 Acres
Acres 0.46
Lot Dimensions 250.97x117x130.34x97.74
Property Sub-Type Residential
Property Description
Luxury one of a kind Cabin on Roark Creek in beautiful gated Stonebridge Village. Rustic Cabin comes fully furnished with custom log furnishings and all the extras, beautifully decorated. Expansive stone gas fireplace warms the great open floorplan which includes 2 master suites, queen bedroom with fully stocked library, bunk room for the kids, two living areas, huge screened porch, expansive deck which raps around to the porch at the front entrance. All this in a secluded area with lots of privacy while located on the Championship Ledgestone golf course. Everything you could want in a vacation, full time or nightly rental investment property. Excellent income numbers. Amenities include club house, championship golf, driving range, exercise facilities, tennis, 3 pools, walking/jogging trails, 3 children's play areas, picnic areas and much much more! Call for your private showing today!
Location
State MO
County Stone
Rooms
Basement Concrete, Exterior Entry, Finished, Interior Entry, Utility, Walk-Out Access, Full
Dining Room Kitchen Bar, Kitchen/Dining Combo, Living/Dining Combo
Interior
Interior Features Granite Counters, High Speed Internet, Internet - Cable, Jetted Tub, Tile Counters, Vaulted Ceiling(s), W/D Hookup, Walk-In Closet(s)
Heating Fireplace(s), Forced Air, Heat Pump
Cooling Ceiling Fan(s), Central Air, Heat Pump
Flooring Carpet, Hardwood, Tile
Fireplaces Type Basement, Blower Fan, Family Room, Gas, Glass Doors, Living Room, Two or More
Fireplace N
Appliance Dishwasher, Disposal, Dryer, Electric Water Heater, Free-Standing Electric Oven, Microwave, Refrigerator, Washer
Laundry In Basement
Exterior
Exterior Feature Cable Access, Rain Gutters, Tennis Court(s)
Utilities Available Cable Available
Waterfront Description Front
View Y/N true
View Creek/Stream, Golf Course
Roof Type Asphalt,Composition
Garage No
Building
Story 3
Foundation Poured Concrete
Sewer Community Sewer
Water Public
Structure Type Hardboard Siding,Stone
Schools
Elementary Schools Reeds Spring
Middle Schools Reeds Spring
High Schools Reeds Spring
Others
HOA Fee Include Basketball Court,Insurance,Building Maintenance,Play Area,Clubhouse,Common Area Maintenance,Exercise Room,Gated Entry,Golf,Lawn Service,Security,Snow Removal,Pool,Tennis Court(s),Trash,Walking Trails
Acceptable Financing Cash, Conventional, FHA, USDA/RD, VA
Listing Terms Cash, Conventional, FHA, USDA/RD, VA
Read Less



