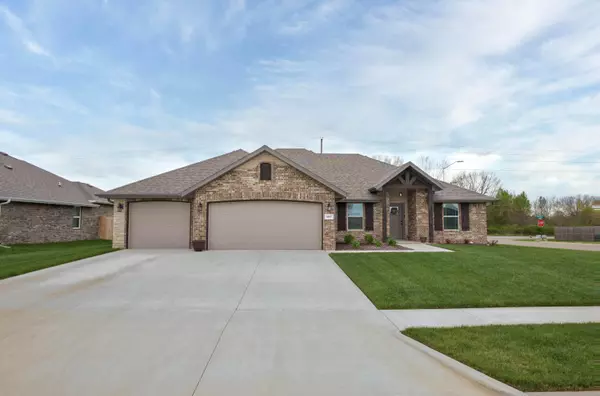Bought with Jeremiah R Smith Keller Williams
For more information regarding the value of a property, please contact us for a free consultation.
6067 S Crescent Road Battlefield, MO 65619
Want to know what your home might be worth? Contact us for a FREE valuation!
Our team is ready to help you sell your home for the highest possible price ASAP
Key Details
Property Type Single Family Home
Sub Type Residential
Listing Status Sold
Purchase Type For Sale
Square Footage 2,180 sqft
Price per Sqft $179
Subdivision Green Ridge Estates
MLS Listing ID SOM60265089
Sold Date 05/28/24
Style One Story
Bedrooms 3
Full Baths 2
HOA Fees $28/ann
Year Built 2022
Annual Tax Amount $2,964
Tax Year 2023
Lot Size 8,712 Sqft
Acres 0.2
Property Sub-Type Residential
Property Description
Beautiful, one level, all brick with stone accents, Bussell built home in Green Ridge Estates! Built in 2022, this property shows like a brand new home offering 3 bedrooms, two full baths, office and 3 car garage. Beamed covered front porch as well as an upgraded front door. Corner lot. You'll love the feel that open, split bedroom floor plan offers! Easy to maintain, vinyl plank flooring throughout the main living areas. The living room has a gas fireplace - stone w/ cedar mantle with a plug in for your tv. The kitchen has custom built, shaker style white cabinetry, center island, and stainless appliance. Big walk-in pantry offers lots of extra storage. Built in mudroom bench, separate laundry room. Nice size primary bedroom. The primary bath has dual sinks, tiled walk-in shower and a walk-in closet. Spanish pecan stained cabinets throughout the rest of the home. Covered back porch and sprinkler system.
Location
State MO
County Greene
Rooms
Dining Room Island, Kitchen/Dining Combo
Interior
Interior Features Carbon Monoxide Detector(s), Fire/Smoke Detector, Granite Counters, W/D Hookup, Walk-In Closet(s)
Heating Forced Air
Cooling Ceiling Fan(s), Central Air
Flooring Carpet, Tile, Vinyl
Fireplaces Type Gas
Fireplace N
Appliance Dishwasher, Disposal, Exhaust Fan, Free-Standing Gas Oven, Gas Water Heater, Microwave
Laundry Main Floor
Exterior
Exterior Feature Rain Gutters
Parking Features Driveway, Garage Faces Front
Garage Spaces 3.0
Waterfront Description None
Roof Type Composition
Garage Yes
Building
Story 1
Sewer Public Sewer
Water City
Structure Type Brick,Stone
Schools
Elementary Schools Rp Mcculloch
Middle Schools Republic
High Schools Republic
Others
HOA Fee Include Common Area Maintenance,Trash
Acceptable Financing Cash, Conventional, FHA, VA
Listing Terms Cash, Conventional, FHA, VA
Read Less



