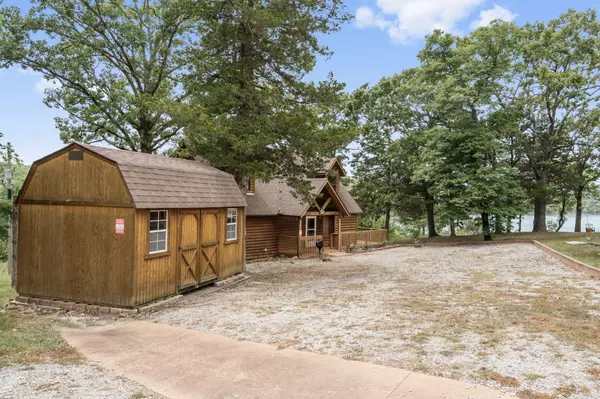Bought with Videla Lay ReeceNichols -Kimberling City
For more information regarding the value of a property, please contact us for a free consultation.
19802 Farm Road 2285 Eagle Rock, MO 65641
Want to know what your home might be worth? Contact us for a FREE valuation!
Our team is ready to help you sell your home for the highest possible price ASAP
Key Details
Property Type Single Family Home
Sub Type Residential
Listing Status Sold
Purchase Type For Sale
Square Footage 1,605 sqft
Price per Sqft $196
MLS Listing ID SOM60274330
Sold Date 09/13/24
Style One and Half Story,Cabin
Bedrooms 2
Full Baths 2
HOA Fees $22/ann
Year Built 2004
Annual Tax Amount $1,472
Tax Year 2023
Lot Size 0.400 Acres
Acres 0.4
Lot Dimensions 89x221x100x130 m/l
Property Sub-Type Residential
Property Description
Welcome to your lakefront escape! Cozy log-sided 2BR/2BA cabin nestled on a bluff overlooking Table Rock Lake. Picturesque lake views make for a tranquil atmosphere. The living area has a high ceiling with a beautiful stone fireplace. Open kitchen and dining. Upstairs you will find another bedroom, bath and loft, overlooking the living area. There is a wrap around deck for enjoying the outdoors. The cabin is conveniently located across the bridge from Eagle Rock Marina, making it easy to launch your boat or explore the area's natural beauty. Whether you are looking for a weekend retreat or a year round residence, this cabin offers the perfect blend of comfort and adventure. Don't miss out on this exceptional opportunity to own a piece of Table Rock Lake front paradise. Sold nicely furnished. Nightly rental opportunity possible according to Barry County.
Location
State MO
County Barry
Rooms
Dining Room Kitchen/Dining Combo
Interior
Interior Features Cathedral Ceiling(s), Laminate Counters, Smoke Detector(s), Soaking Tub, W/D Hookup, Walk-in Shower
Heating Central, Heat Pump
Cooling Ceiling Fan(s), Central Air, Heat Pump
Flooring Carpet, Laminate, Tile
Fireplaces Type Living Room, Propane
Fireplace N
Appliance Dishwasher, Disposal, Free-Standing Electric Oven, Microwave, Refrigerator, Water Softener Owned
Laundry Main Floor, Utility Room
Exterior
Exterior Feature Rain Gutters, Storm Door(s)
Parking Features Driveway, Gravel
Waterfront Description Front
View Lake, Panoramic
Roof Type Composition
Garage No
Building
Lot Description Bluff
Story 2
Foundation Block, Crawl Space
Sewer Septic Tank
Water Community
Structure Type Wood Frame,Wood Siding
Schools
Elementary Schools Cassville
Middle Schools Cassville
High Schools Cassville
Others
HOA Fee Include Water
Acceptable Financing Cash, Conventional
Listing Terms Cash, Conventional
Read Less



