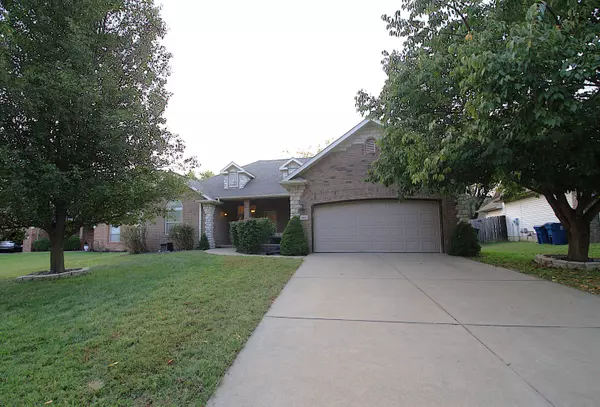For more information regarding the value of a property, please contact us for a free consultation.
563 Chestnut Hills DR Republic, MO 65738
Want to know what your home might be worth? Contact us for a FREE valuation!

Our team is ready to help you sell your home for the highest possible price ASAP
Key Details
Property Type Single Family Home
Sub Type Single Family Residence
Listing Status Sold
Purchase Type For Sale
Square Footage 1,968 sqft
Price per Sqft $156
Subdivision Woodland Hills
MLS Listing ID SOM60279439
Sold Date 12/16/24
Style Traditional,One Story
Bedrooms 4
Full Baths 2
Construction Status No
Total Fin. Sqft 1968
Originating Board somo
Rental Info No
Year Built 2008
Annual Tax Amount $2,351
Tax Year 2021
Lot Size 0.280 Acres
Acres 0.28
Lot Dimensions 80X153
Property Sub-Type Single Family Residence
Property Description
Located within walking distance of the Republic Rec and new Aquatic center, and at the end of a cul-de-sac, this beautiful 4-bedroom brick faced home has so much to offer. A charming front porch and stone accents set off the front of the home, and inside you'll notice an elegant formal dining room that is accompanied by a large Livingroom with tall ceilings, crown molding, beautiful wood floors, and an elegant brick fireplace. The kitchen has ample cabinetry for storage, Tile flooring for easy cleanup, and the home has granite countertops throughout the kitchen and bathrooms. A split bedroom floor plan comes complete with a large primary bedroom and ensuite and 3 spacious bedrooms with large closets. The back yard is well manicured and has a covered patio that is perfect for entertaining and relaxation. Home updates include, New Carpet installed 08/16/2024, New roof 2019. Come see this beautiful home in person!
Location
State MO
County Greene
Area 1968
Direction US HWY 60 to Elm St, East on Elm St. At the 4 way-stop of Elm and Lynn, turn South (right). Turn east (Left) on Primrose Ln, at the end of Primrose it turns south and onto Chestnut Hills Drive. Home will be towards the end of the street on the right just before the cul-de-sac.
Rooms
Other Rooms Bedroom-Master (Main Floor), Foyer
Dining Room Formal Dining, Kitchen Bar, Kitchen/Dining Combo
Interior
Interior Features High Speed Internet, W/D Hookup, Smoke Detector(s), Crown Molding, Granite Counters, Vaulted Ceiling(s), Tray Ceiling(s), High Ceilings, Walk-In Closet(s), Walk-in Shower, Sound System, Jetted Tub
Heating Forced Air, Central
Cooling Central Air
Flooring Carpet, Tile, Hardwood
Fireplaces Type Living Room, Gas
Fireplace No
Appliance Dishwasher, Gas Water Heater, Free-Standing Electric Oven, Microwave
Heat Source Forced Air, Central
Laundry Main Floor
Exterior
Exterior Feature Rain Gutters
Parking Features Driveway, Garage Faces Front
Garage Spaces 2.0
Carport Spaces 2
Fence Privacy, Wood
Waterfront Description None
Roof Type Composition
Street Surface Asphalt,Concrete
Garage Yes
Building
Lot Description Corner Lot, Cul-De-Sac
Story 1
Foundation Poured Concrete, Crawl Space
Sewer Public Sewer
Water City
Architectural Style Traditional, One Story
Structure Type Vinyl Siding,Brick Partial
Construction Status No
Schools
Elementary Schools Rp Sweeny
Middle Schools Republic
High Schools Republic
Others
Association Rules None
Acceptable Financing Cash, VA, FHA, Conventional
Listing Terms Cash, VA, FHA, Conventional
Read Less
Brought with Adrianna Bruening Keller Williams



