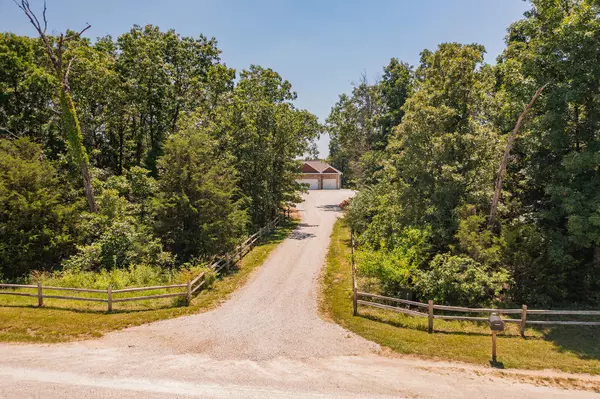For more information regarding the value of a property, please contact us for a free consultation.
2430 E 515th RD Halfway, MO 65663
Want to know what your home might be worth? Contact us for a FREE valuation!

Our team is ready to help you sell your home for the highest possible price ASAP
Key Details
Property Type Single Family Home
Sub Type Single Family Residence
Listing Status Sold
Purchase Type For Sale
Square Footage 4,256 sqft
Price per Sqft $176
Subdivision Polk-Not In List
MLS Listing ID SOM60282490
Sold Date 01/13/25
Style One and Half Story
Bedrooms 5
Full Baths 2
Half Baths 1
Construction Status No
Total Fin. Sqft 4256
Originating Board somo
Rental Info No
Year Built 2008
Annual Tax Amount $2,638
Tax Year 2021
Lot Size 41.000 Acres
Acres 41.0
Property Sub-Type Single Family Residence
Property Description
Experience country living on this private 41-acre property, complete with endless wildlife, a stocked pond, and private well. Pulling up to the property, you will immediate love that there are no viewable neighbors from the wrap-around deck, offering panoramic views of the daily sunrise and sunset. The main level is flooded with natural light, featuring high ceilings throughout and vaulted, wood-accented ceilings in the living room. The spacious kitchen is a chef's dream, equipped with a walk-in pantry, abundant cabinet space, an oversized eat-in dining area, and a formal dining room. The primary bedroom includes an en-suite bathroom with a tile walk-in shower, ample counter space, and a jetted tub, while a second bedroom on the main level is perfect for a nursery or office. The lower level offers a second living space with walk-out access, a wet bar, a full bathroom with double vanities, and three additional bedrooms (one non-conforming), each with oversized walk-in closets. Outside, the property boasts a 40x80 shop, a dug-out garden with blackberry bushes behind. After a day outdoors, you'll appreciate the back-door access from the garage directly to the mudroom/laundry room. Recent updates include a new roof (2022), fresh designer-selected paint, and numerous 2021 upgrades: septic lines, well pump, garage door openers, dishwasher, refrigerator, and ejector pump. A new water softener and filtration system were added in 2023. Call for your private showing today!
Location
State MO
County Polk
Area 4256
Direction From Springfield, head North on Highway 65. Exit onto MO-32 West toward Buffalo. Turn right (North) onto MO-123. Turn Right onto E 515th Road. Home is located on the left.
Rooms
Other Rooms Bedroom-Master (Main Floor), Bonus Room, Pantry, Living Areas (2), Mud Room, Family Room, Family Room - Down
Basement Walk-Out Access, Finished, Storage Space, French Drain, Full
Dining Room Formal Dining, Island, Kitchen/Dining Combo
Interior
Interior Features Security System, W/D Hookup, Smoke Detector(s), Internet - Satellite, Internet - Cellular/Wireless, Crown Molding, Solid Surface Counters, Vaulted Ceiling(s), High Ceilings, Walk-In Closet(s), Walk-in Shower, Wired for Sound, Jetted Tub, Other, Wet Bar, Carbon Monoxide Detector(s)
Heating Forced Air, Central, Fireplace(s), Heat Pump
Cooling Central Air, Ceiling Fan(s)
Flooring Carpet, Engineered Hardwood, Tile
Fireplaces Type Living Room, Basement, Propane, Two or More, Wood Burning, Stone
Equipment Water Filtration, TV Antenna
Fireplace No
Appliance Dishwasher, Propane Water Heater, Free-Standing Electric Oven, Microwave, Water Softener Owned, Refrigerator, Disposal
Heat Source Forced Air, Central, Fireplace(s), Heat Pump
Laundry Main Floor
Exterior
Exterior Feature Rain Gutters
Parking Features Driveway, Oversized, Gravel, Garage Faces Front, Garage Door Opener
Garage Spaces 3.0
Carport Spaces 3
Fence Cross Fenced, Barbed Wire
Waterfront Description None
View Y/N Yes
View Panoramic
Roof Type Composition
Street Surface Gravel
Garage Yes
Building
Lot Description Acreage, Secluded, Wooded/Cleared Combo, Trees, Pasture, Mature Trees, Level, Cleared, Pond(s)
Story 1
Foundation Permanent
Sewer Septic Tank
Water Private Well
Architectural Style One and Half Story
Structure Type Stone,Vinyl Siding
Construction Status No
Schools
Elementary Schools Pleasant Hope
Middle Schools Pleasant Hope
High Schools Pleasant Hope
Others
Association Rules None
Acceptable Financing Cash, VA, USDA/RD, FHA, Conventional
Listing Terms Cash, VA, USDA/RD, FHA, Conventional
Read Less
Brought with Andrea S Rogers Rogers & Associates Realty, LLC



