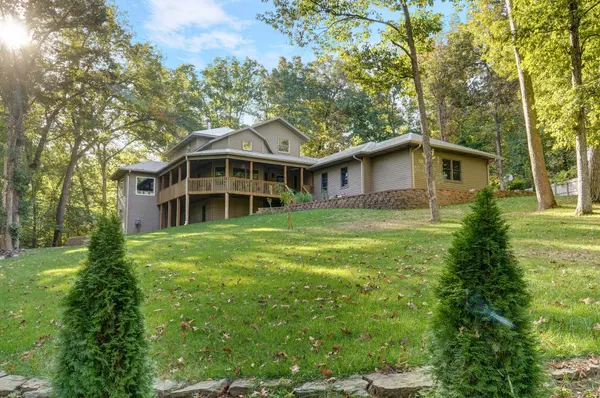Bought with Caleb Michael Towe RE/MAX House of Brokers
For more information regarding the value of a property, please contact us for a free consultation.
2536 E Melbourne Road Springfield, MO 65804
Want to know what your home might be worth? Contact us for a FREE valuation!
Our team is ready to help you sell your home for the highest possible price ASAP
Key Details
Property Type Single Family Home
Sub Type Residential
Listing Status Sold
Purchase Type For Sale
Square Footage 4,911 sqft
Price per Sqft $122
Subdivision Wildwood Est
MLS Listing ID SOM60280742
Sold Date 01/24/25
Style Cape Cod,Country
Bedrooms 6
Full Baths 3
Half Baths 1
Year Built 1997
Annual Tax Amount $3,803
Tax Year 2023
Lot Size 0.600 Acres
Acres 0.6
Lot Dimensions 137X190
Property Sub-Type Residential
Property Description
Lake Springfield and Wildwood estates stunner! This beautiful home and well manicured lot truly offer the best of both worlds...classic styling and design with thoroughly modern and luxurious updates. Step inside this lovely Grand-Country style with wraparound porch, and meet polished marble flooring and granite countertops. Main level and lower level completely opened up and updated, fully updated main-floor master bedroom and bath, it's a touch of style and fresh finishes throughout! New LVP flooring throughout main and basement-the basement boasts full kitchen as well-all newly installed and finished. All appliances stay in home, including washer and dryer. Quick access off-kitchen to wraparound deck for lake viewing. Three-car garage is equipped with Tesla charger.Area is noted for quiet, private residences and extremely peaceful living!Unique advantage to purchase such an incredible home in a most desirable area-homes like this rarely come to market. Act now before it's too late!
Location
State MO
County Greene
Rooms
Basement Walk-Out Access, Finished, Interior Entry, Apartment, Plumbed, Full
Dining Room Kitchen/Dining Combo, Dining Room, Island
Interior
Interior Features Marble Counters, Internet - Cable, Beamed Ceilings, Soaking Tub, W/D Hookup, Walk-In Closet(s), Walk-in Shower, Central Vacuum, High Speed Internet
Heating Forced Air, Central
Cooling Attic Fan, Central Air
Flooring Carpet, Vinyl, Tile, See Remarks
Fireplaces Type Dining Room, Blower Fan, Gas, See Through, Glass Doors, Circulating
Fireplace N
Appliance Microwave, Free-Standing Gas Oven, Built-In Electric Oven, Refrigerator
Laundry Main Floor
Exterior
Exterior Feature Rain Gutters, Garden, Other
Parking Features Driveway, Private, Garage Faces Rear, Garage Door Opener
Garage Spaces 3.0
Fence Partial, Wire, Chain Link, Privacy
Utilities Available Cable Available
Waterfront Description View
View Y/N true
View Panoramic, Lake
Roof Type Composition
Garage Yes
Building
Story 3
Foundation Slab
Sewer Septic Tank
Water City
Structure Type Wood Siding
Schools
Elementary Schools Sgf-Sequiota
Middle Schools Sgf-Pershing
High Schools Sgf-Glendale
Others
Acceptable Financing Cash, Conventional
Listing Terms Cash, Conventional
Read Less
GET MORE INFORMATION




