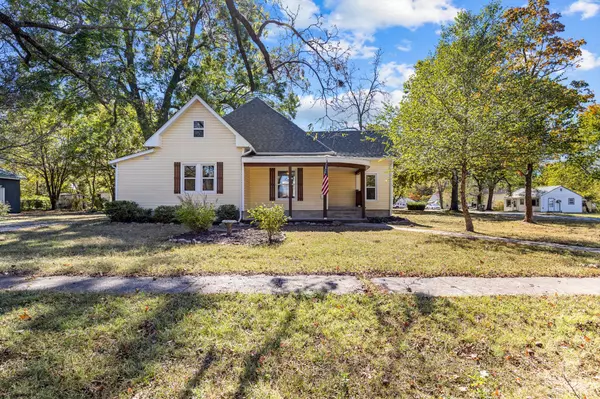For more information regarding the value of a property, please contact us for a free consultation.
904 S Oak AVE Aurora, MO 65605
Want to know what your home might be worth? Contact us for a FREE valuation!

Our team is ready to help you sell your home for the highest possible price ASAP
Key Details
Property Type Single Family Home
Sub Type Single Family Residence
Listing Status Sold
Purchase Type For Sale
Square Footage 1,441 sqft
Price per Sqft $124
MLS Listing ID SOM60280319
Sold Date 01/31/25
Style One Story
Bedrooms 3
Full Baths 2
Construction Status No
Total Fin. Sqft 1441
Originating Board somo
Rental Info No
Year Built 1910
Annual Tax Amount $434
Tax Year 2023
Lot Size 0.320 Acres
Acres 0.32
Lot Dimensions 87.5X156
Property Sub-Type Single Family Residence
Property Description
This remodeled gem in Aurora is packed with charm and curb appeal! Step onto the large, cozy covered porch and into a beautifully updated interior. Fresh flooring, paint, and modern fixtures create a warm, inviting feel throughout the spacious living area. The kitchen features modern cabinets and sleek stainless steel appliances. The master bedroom includes a full bathroom, while a guest bedroom and a guest bathroom with a walk-in shower provide extra comfort. A versatile third bedroom off the laundry room can serve as additional living space, an office, or a playroom. The enclosed back porch, lined with large windows, offers great potential for extra living space. Outside, a detached 2-car garage adds plenty of storage. This charming home is a must-see!
Location
State MO
County Lawrence
Area 1441
Direction From Highway 60, turn on Highway 39 (Elliot Avenue) towards Aurora. Turn right on Springfield. The home is at the corner of Springfield and Oak Avenue.
Rooms
Dining Room Living/Dining Combo
Interior
Interior Features Walk-in Shower, Laminate Counters, W/D Hookup
Heating Central
Cooling Central Air, Ceiling Fan(s)
Flooring Vinyl
Fireplace No
Appliance Dishwasher, Free-Standing Electric Oven
Heat Source Central
Exterior
Parking Features Garage Faces Front, Gravel
Garage Spaces 2.0
Waterfront Description None
Garage Yes
Building
Lot Description Trees
Story 1
Sewer Public Sewer
Water City
Architectural Style One Story
Construction Status No
Schools
Elementary Schools Aurora
Middle Schools Aurora
High Schools Aurora
Others
Association Rules None
Acceptable Financing Cash, VA, FHA, Conventional
Listing Terms Cash, VA, FHA, Conventional
Read Less
Brought with Roberta Gotchie EXP Realty LLC



