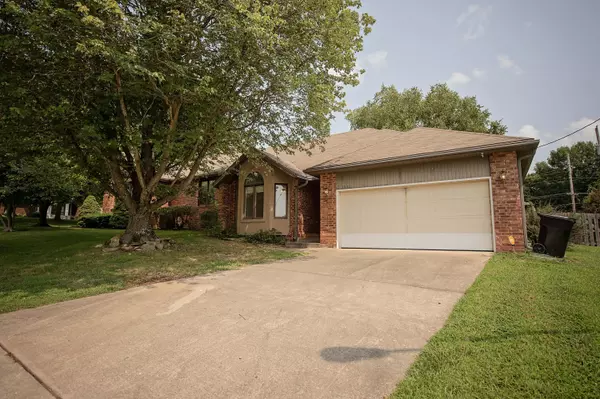For more information regarding the value of a property, please contact us for a free consultation.
3551 E Lombard ST Springfield, MO 65809
Want to know what your home might be worth? Contact us for a FREE valuation!

Our team is ready to help you sell your home for the highest possible price ASAP
Key Details
Property Type Single Family Home
Sub Type Single Family Residence
Listing Status Sold
Purchase Type For Sale
Square Footage 1,729 sqft
Price per Sqft $130
Subdivision Catalpa East
MLS Listing ID SOM60274193
Sold Date 02/03/25
Style One Story
Bedrooms 2
Full Baths 2
Maintenance Fees $70
Construction Status No
Total Fin. Sqft 1729
Originating Board somo
Rental Info No
Year Built 1989
Annual Tax Amount $1,621
Tax Year 2023
Lot Size 7,840 Sqft
Acres 0.18
Lot Dimensions 65 X 120
Property Sub-Type Single Family Residence
Property Description
Such a nice area! This patio home has large rooms and lots of natural light! Enjoy the backyard views from the sunroom. This sunroom is open to the living room and has high ceilings, skylights, and built-ins. The sellers have done guttering with guards, and both bathrooms have been customized. The hall bath has a walk-in jucuzzi tub. The En Suite bath has a bench and shower handle, perfect for those with limited mobility. Also, there is a very large walk-in closet and great storage in this home! There are some projects here; floor covering and some painting needed. Backyard has a large deck and shade! The seller has moved to assisted living and will be selling as-is, with no repairs. With some customization and this wonderful location, this would make such a comfortable home!
Location
State MO
County Greene
Area 1729
Direction From Glenstone and Sunshine head north. Turn right onto E Bennett St, left onto S Oak Grove Ave. At the traffic circle, take the 1st exit onto E Catalpa St. Turn left onto S Eastgate Ave, then right onto E Lombard St. Home is on the left.
Rooms
Other Rooms Sun Room
Interior
Interior Features High Speed Internet, W/D Hookup, Internet - Cable, Walk-In Closet(s), Walk-in Shower
Heating Forced Air
Cooling Attic Fan, Ceiling Fan(s), Central Air
Flooring Carpet, Tile
Fireplace No
Appliance Disposal, Gas Water Heater, Dryer, Washer, Microwave
Heat Source Forced Air
Exterior
Exterior Feature Rain Gutters
Parking Features Driveway, Garage Faces Front
Garage Spaces 2.0
Carport Spaces 2
Fence Privacy, Wood
Waterfront Description None
View City
Roof Type Composition
Street Surface Asphalt
Accessibility Therapeutic Whirlpool
Garage Yes
Building
Story 1
Foundation Crawl Space
Sewer Public Sewer
Water City
Architectural Style One Story
Structure Type Brick,Synthetic Stucco
Construction Status No
Schools
Elementary Schools Sgf-Hickory Hills
Middle Schools Sgf-Hickory Hills
High Schools Sgf-Glendale
Others
Association Rules COA
Acceptable Financing Cash, Conventional
Listing Terms Cash, Conventional
Read Less
Brought with Carrie Stewart Murney Associates - Primrose



