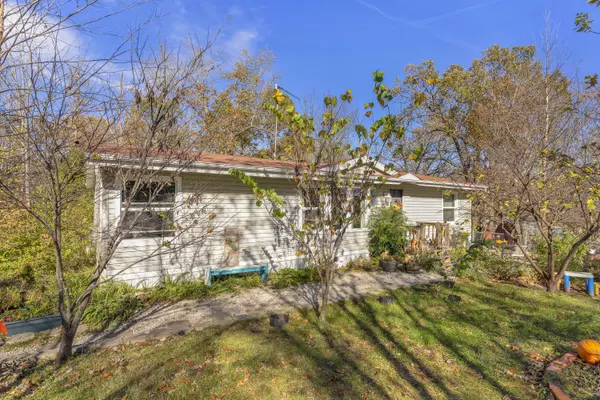For more information regarding the value of a property, please contact us for a free consultation.
292 Huckleberry RD Strafford, MO 65757
Want to know what your home might be worth? Contact us for a FREE valuation!

Our team is ready to help you sell your home for the highest possible price ASAP
Key Details
Property Type Mobile Home
Sub Type Mobile Home
Listing Status Sold
Purchase Type For Sale
Square Footage 1,522 sqft
Price per Sqft $85
Subdivision Oak Grove Est
MLS Listing ID SOM60281331
Sold Date 02/12/25
Style Manufactured
Bedrooms 3
Full Baths 2
Construction Status No
Total Fin. Sqft 1522
Originating Board somo
Rental Info No
Year Built 1992
Annual Tax Amount $359
Tax Year 2023
Lot Size 1.000 Acres
Acres 1.0
Property Sub-Type Mobile Home
Property Description
Looking for affordable housing in Strafford, with a lot big enough for animals or a large garden? This is it! Built in 1992, on .99 acres of fenced and cross-fenced land, this is a tied-down double wide mobile home with a detached garage, currently used as outbuilding (needs garage doors to be converted back to garage). Windows, furnace, h20 heater, a/c and roof were all replaced withing the past 10 years. BRAND NEW $26,000 SEPTIC SYSTEM TO BE INSTALLED AT CLOSING! Well is shard and maintained by the subdivision at the cost of $150 per year. Electricity runs average $100 per month. Taxes only $360 per year! Propane tank runs the fireplace and furnace. Firm on Price and Due to large cost of septic replacement, we are selling this home 'as is' but it is in good shape---just needs a bit of cosmetic repairs. Feel free to do any inspections you like with offer.
Location
State MO
County Webster
Area 1522
Direction From the RV park on Rt 66 (N), go North on Grier Branch Rd. Left on Westwood Loop to Hucklebberry Rd. Home is on a deep curve.
Rooms
Other Rooms Workshop
Dining Room Kitchen/Dining Combo, Kitchen Bar
Interior
Heating Forced Air, Fireplace(s)
Cooling Central Air, Ceiling Fan(s)
Flooring Laminate, Wood, Vinyl
Fireplaces Type Living Room
Fireplace No
Appliance Electric Water Heater, Free-Standing Electric Oven
Heat Source Forced Air, Fireplace(s)
Exterior
Parking Features Driveway
Fence Chain Link
Waterfront Description None
Roof Type Composition
Street Surface Asphalt
Garage Yes
Building
Lot Description Acreage
Story 1
Sewer Septic Tank
Water Community Well
Architectural Style Manufactured
Construction Status No
Schools
Elementary Schools Strafford
Middle Schools Strafford
High Schools Strafford
Others
Association Rules None
Acceptable Financing Cash, Conventional
Listing Terms Cash, Conventional
Read Less
Brought with Tiffany J Bright Keller Williams



