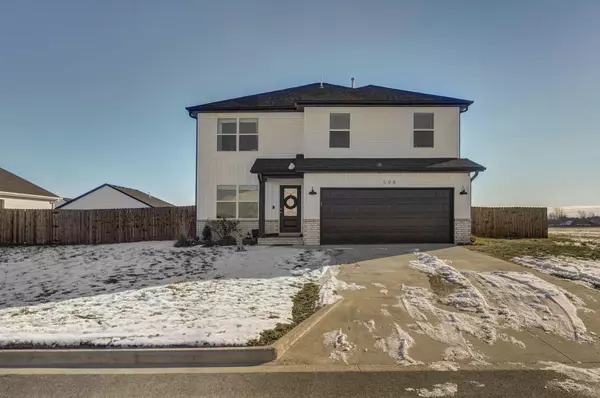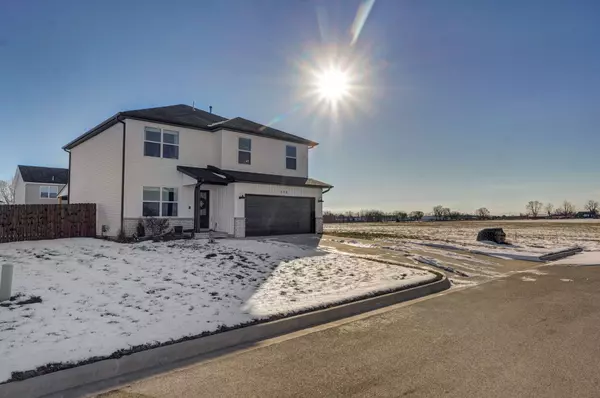For more information regarding the value of a property, please contact us for a free consultation.
598 S Caroline AVE Republic, MO 65738
Want to know what your home might be worth? Contact us for a FREE valuation!

Our team is ready to help you sell your home for the highest possible price ASAP
Key Details
Property Type Single Family Home
Sub Type Single Family Residence
Listing Status Sold
Purchase Type For Sale
Square Footage 2,133 sqft
Price per Sqft $140
Subdivision Birch Pointe
MLS Listing ID SOM60285238
Sold Date 02/21/25
Style Traditional,Two Story
Bedrooms 4
Full Baths 2
Half Baths 1
Construction Status No
Total Fin. Sqft 2133
Rental Info No
Year Built 2022
Annual Tax Amount $2,361
Tax Year 2024
Lot Size 9,147 Sqft
Acres 0.21
Property Sub-Type Single Family Residence
Source somo
Property Description
Welcome to this stunning 4-bedroom, 2 and a half-bathroom home, ideally situated in a highly desirable neighborhood. As you enter, you'll be greeted by a charming entryway that leads to a spacious open living room and kitchen, perfect for both entertaining and everyday living. The kitchen is a chef's dream, featuring sleek countertops, a beautiful island for additional prep space, and a pantry to keep all your essentials organized. With three generous bedrooms plus a master suite complete with a walk-in closet and ensuite bathroom, this home offers comfort and privacy for the entire family. Enjoy the large, fenced-in backyard, offering a peaceful outdoor space for relaxation and fun. This home is truly a must-see--don't miss the opportunity to make it yours! Call to schedule a showing today!
Location
State MO
County Greene
Area 2133
Direction Southwest on Hwy 60, take a right onto W Oneal Rd. Continue until S Farm Rd 71. Take a right at the ''T'' onto S Farm Rd 71 and take your first left onto the Birch Pointe Community.
Rooms
Other Rooms Office, Pantry
Dining Room Kitchen/Dining Combo
Interior
Interior Features High Speed Internet, W/D Hookup, Laminate Counters, Walk-In Closet(s), Walk-in Shower
Heating Forced Air
Cooling Central Air, Ceiling Fan(s)
Flooring Carpet, Vinyl
Fireplace No
Appliance Dishwasher, Free-Standing Electric Oven, Microwave, Disposal
Heat Source Forced Air
Laundry 2nd Floor
Exterior
Exterior Feature Rain Gutters
Parking Features Driveway, Garage Faces Front
Garage Spaces 2.0
Fence Privacy, Wood
Waterfront Description None
View City
Roof Type Composition
Garage Yes
Building
Story 2
Foundation Crawl Space
Sewer Public Sewer
Water City
Architectural Style Traditional, Two Story
Structure Type Vinyl Siding,Brick Partial
Construction Status No
Schools
Elementary Schools Rp Sweeny
Middle Schools Republic
High Schools Republic
Others
Association Rules HOA
HOA Fee Include Common Area Maintenance
Acceptable Financing Cash, VA, FHA, Conventional
Listing Terms Cash, VA, FHA, Conventional
Read Less
Brought with Clint A. Underwood Cantrell Real Estate



