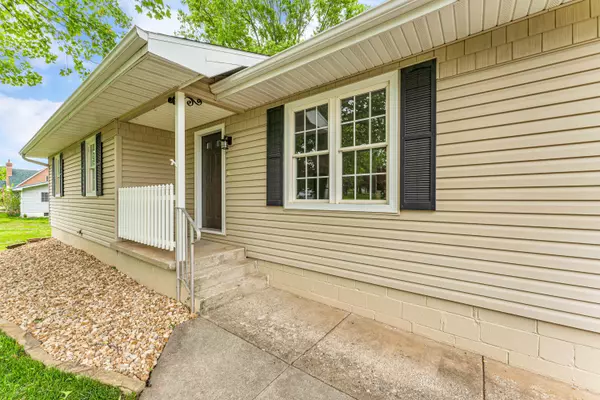Bought with Amber M Grider Alpha Realty MO, LLC
For more information regarding the value of a property, please contact us for a free consultation.
1107 E Mccracken Road Ozark, MO 65721
Want to know what your home might be worth? Contact us for a FREE valuation!
Our team is ready to help you sell your home for the highest possible price ASAP
Key Details
Property Type Single Family Home
Sub Type Residential
Listing Status Sold
Purchase Type For Sale
Square Footage 1,950 sqft
Price per Sqft $135
Subdivision Bingham Hts
MLS Listing ID SOM60293625
Sold Date 06/30/25
Style Ranch
Bedrooms 3
Full Baths 2
Half Baths 1
Year Built 1970
Annual Tax Amount $1,141
Tax Year 2023
Lot Size 0.680 Acres
Acres 0.68
Property Sub-Type Residential
Property Description
Location, location, location! Beautifully updated home at 1107 E McCracken Road, perfectly situated just minutes from Ozark Mill, Finley River Park, and historic downtown Ozark. Featuring 3 bedrooms and 2.5 baths, this home offers recent upgrades including craftsman-style trim, shaker doors, brand-new Mohawk LVP flooring, newer appliances, roof, and deck boards on the deck. The versatile basement space can easily become a fourth bedroom or additional living area. Situated on a spacious 0.68-acre lot with portable sheds for ample storage. Quick access to Hwy 65 ensures convenient commutes to Springfield or Branson. Don't miss out--schedule your showing today! Owner is a licensed Missouri real estate agent.
Location
State MO
County Christian
Rooms
Basement Block, Sump Pump, Storage Space, Finished, Exterior Entry, Plumbed, Walk-Out Access, Partial
Dining Room Kitchen/Dining Combo
Interior
Interior Features Laminate Counters, W/D Hookup, Walk-in Shower, Other, High Speed Internet
Heating Forced Air, Central
Cooling Central Air
Flooring Luxury Vinyl
Fireplace N
Appliance Dishwasher, Gas Water Heater, Free-Standing Electric Oven, Water Softener Owned
Laundry In Basement, In Garage
Exterior
Parking Features Driveway, Garage Faces Front
Garage Spaces 1.0
Fence Privacy, Chain Link
Waterfront Description None
View City
Roof Type Composition,Shingle
Garage Yes
Building
Story 1
Foundation Block
Sewer Public Sewer
Water City
Structure Type Vinyl Siding
Schools
Elementary Schools Oz East
Middle Schools Ozark
High Schools Ozark
Others
Acceptable Financing Cash, VA, USDA/RD, FHA, Conventional
Listing Terms Cash, VA, USDA/RD, FHA, Conventional
Read Less



