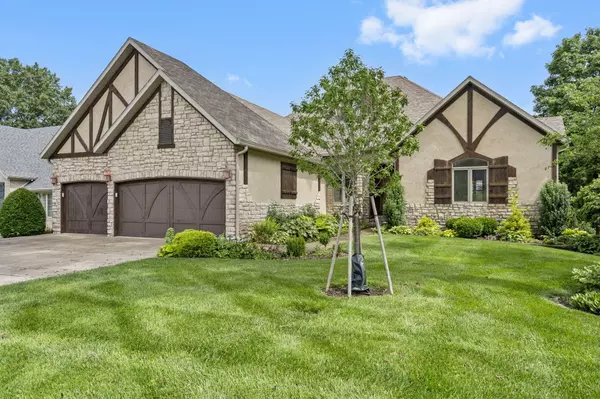Bought with Lisa Lozier RE/MAX House of Brokers
For more information regarding the value of a property, please contact us for a free consultation.
4173 E Wilshire Street Springfield, MO 65809
Want to know what your home might be worth? Contact us for a FREE valuation!
Our team is ready to help you sell your home for the highest possible price ASAP
Key Details
Property Type Single Family Home
Sub Type Residential
Listing Status Sold
Purchase Type For Sale
Square Footage 5,419 sqft
Price per Sqft $153
Subdivision Kings Mill
MLS Listing ID SOM60289015
Sold Date 08/04/25
Bedrooms 5
Full Baths 3
Half Baths 1
HOA Fees $26/ann
Year Built 2005
Annual Tax Amount $6,852
Tax Year 2024
Lot Size 0.640 Acres
Acres 0.64
Property Sub-Type Residential
Property Description
Stunning walk-out basement home in the highly sought after Kings Mill subdivision. Situated on a DOUBLE lot with .64 +/- acres, this property offers 5 possible bedrooms, 3.5 bathrooms, extensive millwork, Alpine cabinets, irrigation system on both lots, a wine room, and so much more. This home was built for the builder himself and no expense was spared! Inside, discover hardwood floors through the formal dining room and living room. The kitchen provides commercial grade appliances with a 6-burner range + wall oven, coffered ceiling, floors with a slate tile inlay, dining space, hearth room, and granite counters. The primary suite includes an attached office space with built-ins, wet bar, dual sink vanity, large walk-in tiled shower, jetted tub, and walk-in closet with custom shelving. The main floor is completed by one more bedroom, a full bathroom and a laundry room. The impressive walk-out basement features a sunny sitting room with built-in window seat, a spacious 2nd living room with full bar and dining area. The bar area continues the Alder cabinets and slate tile and an arched doorway leads you to a powder room and wine room, complete with space for a wine conversation area. There are 2 more bedrooms, a full bathroom, den, and storage space. Outside, enjoy a reclaimed brick patio off the basement with a hot tub, an upper level screened in patio, and extensive landscaping. Kings Mill is conveniently located off Hwy 65/Sunshine.
Location
State MO
County Greene
Rooms
Basement Walk-Out Access, Finished, Storage Space, Bath/Stubbed, Full
Dining Room Formal Dining, Kitchen Bar, Kitchen/Dining Combo
Interior
Interior Features W/D Hookup, Internet - Fiber Optic, Crown Molding, Tile Counters, Granite Counters, Tray Ceiling(s), High Ceilings, Walk-In Closet(s), Walk-in Shower, Jetted Tub, Wet Bar
Heating Forced Air
Cooling Central Air, Ceiling Fan(s), Zoned
Flooring Carpet, Tile, Hardwood
Fireplaces Type Living Room, Two or More, Gas
Equipment Hot Tub
Fireplace N
Appliance Dishwasher, Gas Water Heater, Built-In Electric Oven, Free-Standing Gas Oven, Exhaust Fan, Microwave, Disposal
Laundry Main Floor
Exterior
Exterior Feature Rain Gutters
Parking Features Driveway, Paved, Garage Faces Front
Garage Spaces 3.0
Fence Wood
Utilities Available Cable Available
Waterfront Description None
Roof Type Composition
Garage Yes
Building
Story 1
Sewer Public Sewer
Water City
Structure Type Stone,Stucco
Schools
Elementary Schools Sgf-Sequiota
Middle Schools Sgf-Pershing
High Schools Sgf-Glendale
Others
HOA Fee Include Common Area Maintenance,Trash
Acceptable Financing Cash, Conventional
Listing Terms Cash, Conventional
Read Less
GET MORE INFORMATION




